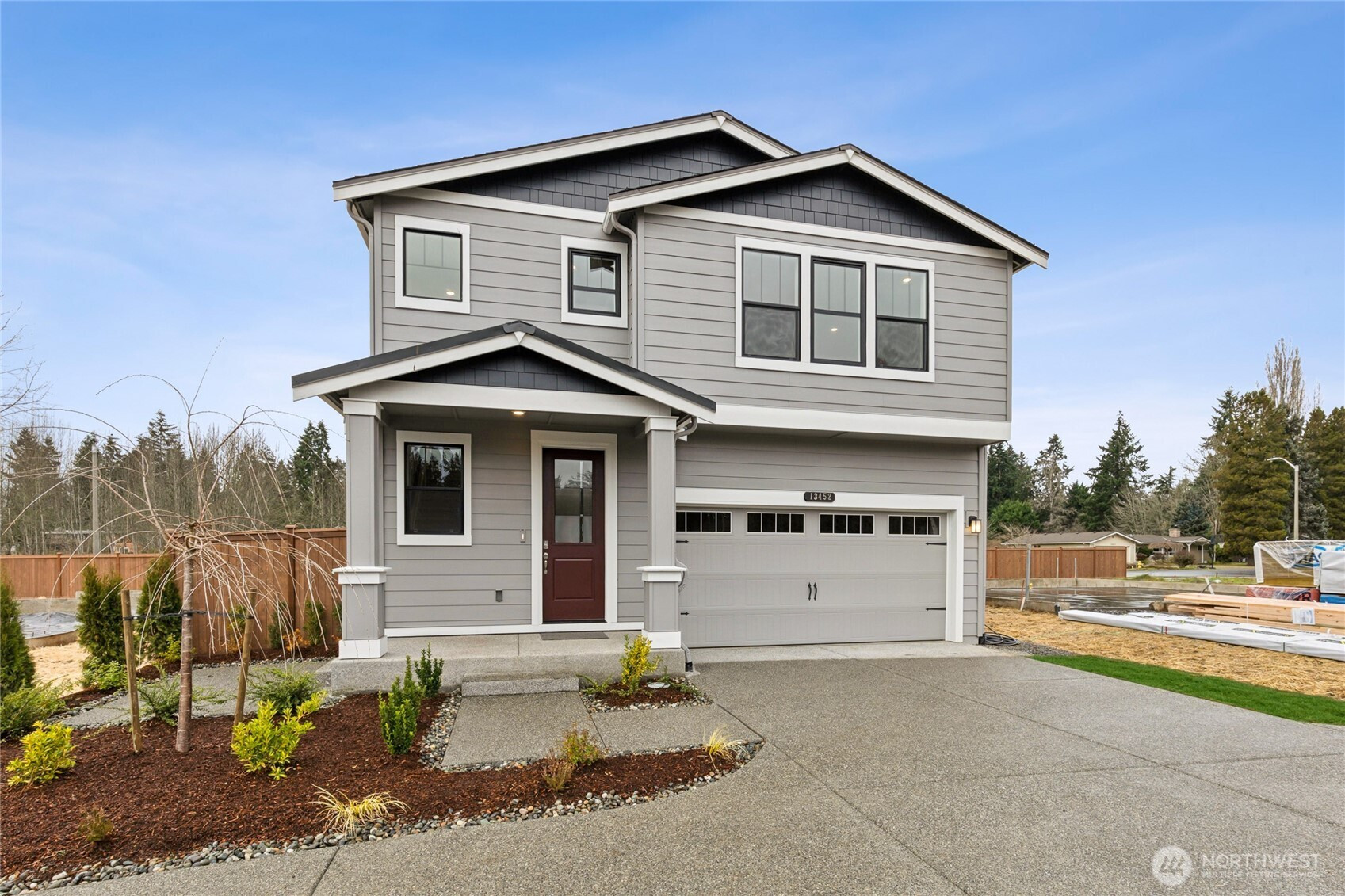



















MLS #2411036 / Listing provided by NWMLS & DR Horton.
$2,299,995
13521 NE 104th Way
Unit 49
Kirkland,
WA
98033
Beds
Baths
Sq Ft
Per Sq Ft
Year Built
Discover 51 brand-new, thoughtfully designed single-family homes nestled in a peaceful yet convenient location near top tech hubs, shopping, & dining. The popular Tulip plan offers 5 BR's + Bonus including a main floor bedroom + 3/4 bath. The heart of the home is a stunning great room that flows into a generous dining & gourmet kitchen featuring a large island, a built-in 30Cu Ft. Refrigerator and gas cooktop perfect for everyday living. Upstairs you'll find a luxurious primary suite w/a 5-piece bath and walk in closet, plus 3 additional bedrooms and a flexible huge bonus room. Includes central AC heat pump, EV charger, built in smart home technology plus a sunny south-facing backyard. Modern living in a tranquil setting, min f/everything!
Disclaimer: The information contained in this listing has not been verified by Hawkins-Poe Real Estate Services and should be verified by the buyer.
Open House Schedules
26
10 AM - 5 PM
27
10 AM - 5 PM
28
10 AM - 5 PM
29
10 AM - 5 PM
30
1 PM - 5 PM
Bedrooms
- Total Bedrooms: 5
- Main Level Bedrooms: 1
- Lower Level Bedrooms: 0
- Upper Level Bedrooms: 4
- Possible Bedrooms: 5
Bathrooms
- Total Bathrooms: 3
- Half Bathrooms: 0
- Three-quarter Bathrooms: 1
- Full Bathrooms: 2
- Full Bathrooms in Garage: 0
- Half Bathrooms in Garage: 0
- Three-quarter Bathrooms in Garage: 0
Fireplaces
- Total Fireplaces: 1
- Main Level Fireplaces: 1
Heating & Cooling
- Heating: Yes
- Cooling: Yes
Parking
- Garage: Yes
- Garage Attached: Yes
- Garage Spaces: 2
- Parking Features: Attached Garage
- Parking Total: 2
Structure
- Roof: Composition
- Exterior Features: Wood, Wood Products
- Foundation: Poured Concrete
Lot Details
- Lot Features: Curbs, Paved, Sidewalk
- Acres: 0.1207
- Foundation: Poured Concrete
Schools
- High School District: Lake Washington
- High School: Lake Wash High
- Middle School: Kirkland Middle
- Elementary School: Twain Elem
Lot Details
- Lot Features: Curbs, Paved, Sidewalk
- Acres: 0.1207
- Foundation: Poured Concrete
Power
- Energy Source: Electric, Natural Gas
- Power Company: Puget Sound Energy
Water, Sewer, and Garbage
- Sewer Company: City of Redmond
- Sewer: Sewer Connected
- Water Company: City of Redmond
- Water Source: Public

Errin Calkins
REALTOR®
Send Errin Calkins an email



















