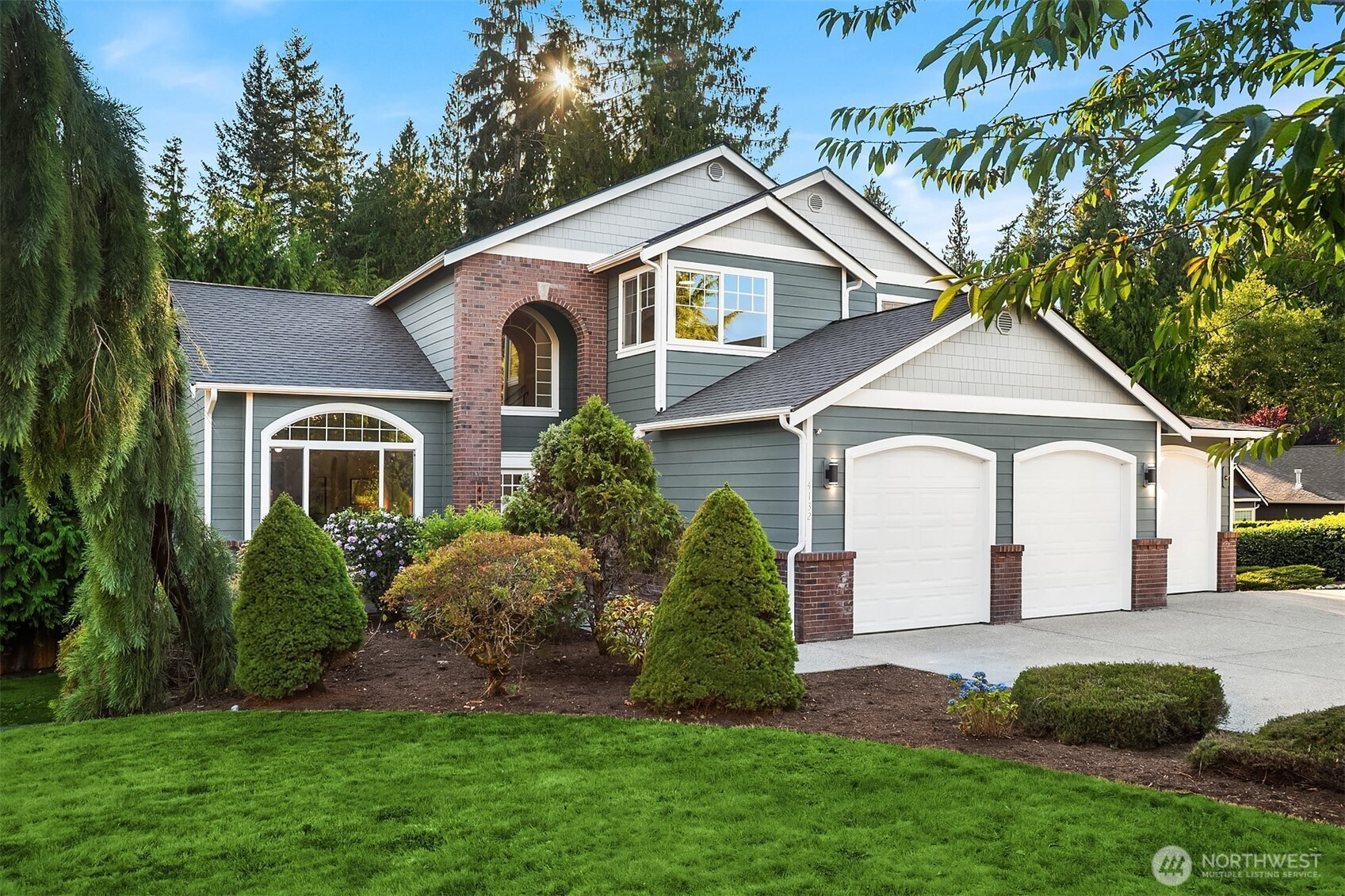







































MLS #2416482 / Listing provided by NWMLS & Windermere Real Estate GH LLC.
$1,449,999
4132 113th Avenue SE
Snohomish,
WA
98290
Beds
Baths
Sq Ft
Per Sq Ft
Year Built
Nestled in Snohomish’s Bunk Foss neighborhood this studs-out 4-bed remodel is sure to impress. 3-car garage + separate rear garage for storage or toys. Thoughtfully designed w/ soaring ceilings & wide-plank oak hardwoods throughout the main. Every detail has been upgraded by Arcadia Homes: new light fixtures, hardware, flooring, kitchen, baths, deck, & driveway, showcasing their impeccable craftsmanship. Kitchen features white shaker-style cabinetry, quartz counters & sleek built-in appliances. Vaulted ceilings in spacious Primary Suite complete w/ skylight, WIC & 5-pc bath. Lower level includes rec room, full kitchen & bed w/ huge —perfect for multi-generational living. Expansive backyard w/ deck & patio ideal for entertaining.
Disclaimer: The information contained in this listing has not been verified by Hawkins-Poe Real Estate Services and should be verified by the buyer.
Open House Schedules
9
1 PM - 4 PM
Bedrooms
- Total Bedrooms: 4
- Main Level Bedrooms: 1
- Lower Level Bedrooms: 0
- Upper Level Bedrooms: 3
- Possible Bedrooms: 4
Bathrooms
- Total Bathrooms: 4
- Half Bathrooms: 0
- Three-quarter Bathrooms: 1
- Full Bathrooms: 3
- Full Bathrooms in Garage: 0
- Half Bathrooms in Garage: 0
- Three-quarter Bathrooms in Garage: 0
Fireplaces
- Total Fireplaces: 1
- Main Level Fireplaces: 1
Heating & Cooling
- Heating: Yes
- Cooling: Yes
Parking
- Garage: Yes
- Garage Attached: Yes
- Garage Spaces: 3
- Parking Features: Attached Garage
- Parking Total: 3
Structure
- Roof: Composition
- Exterior Features: Brick, Cement Planked
- Foundation: Poured Concrete
Lot Details
- Lot Features: Corner Lot, Curbs, Paved
- Acres: 0.53
- Foundation: Poured Concrete
Schools
- High School District: Lake Stevens
- High School: Lake Stevens Snr Hig
- Middle School: Lake Stevens Middle
- Elementary School: Glenwood Elem
Lot Details
- Lot Features: Corner Lot, Curbs, Paved
- Acres: 0.53
- Foundation: Poured Concrete
Power
- Energy Source: Electric, Natural Gas
- Power Company: Snohomish County PUD
Water, Sewer, and Garbage
- Sewer Company: Septic
- Sewer: Septic Tank
- Water Company: Snohomish County PUD
- Water Source: Public

Errin Calkins
REALTOR®
Send Errin Calkins an email







































