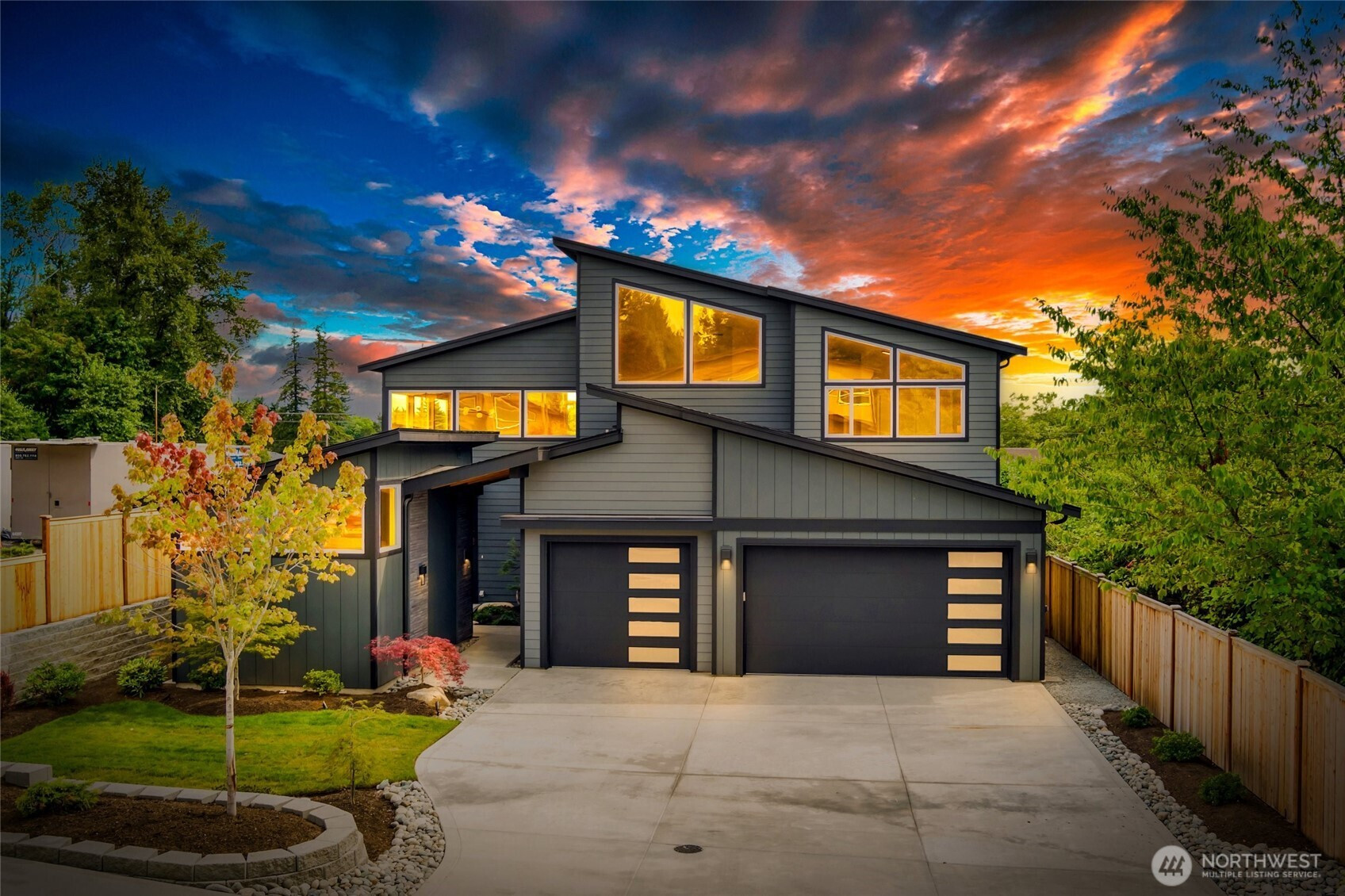






































MLS #2417428 / Listing provided by NWMLS & John L. Scott Everett.
$2,397,950
10019 NE 196th Place
Bothell,
WA
98011
Beds
Baths
Sq Ft
Per Sq Ft
Year Built
Welcome to “The Casita” in Bothell’s coveted Maywood Heights. Built by Adair Enterprises LLC, this home blends high-end design with thoughtful craftsmanship. The standout detached "Casita" features heat, A/C, and a half bath—ideal for a studio, office, or guests. Inside, enjoy striking elements like a floating pine/metal staircase, slat partition wall, and underlit shelving. Walls of glass and oversized windows flood the space with natural light. Chefs' pantry with second oven and coffee bar. Main-level second primary suite and seamless indoor-outdoor living make this home truly, a one-of-a-kind home. Maywood Heights, where luxury, design, & craftsmanship converge.
Disclaimer: The information contained in this listing has not been verified by Hawkins-Poe Real Estate Services and should be verified by the buyer.
Bedrooms
- Total Bedrooms: 4
- Main Level Bedrooms: 1
- Lower Level Bedrooms: 0
- Upper Level Bedrooms: 3
- Possible Bedrooms: 4
Bathrooms
- Total Bathrooms: 5
- Half Bathrooms: 2
- Three-quarter Bathrooms: 1
- Full Bathrooms: 2
- Full Bathrooms in Garage: 0
- Half Bathrooms in Garage: 0
- Three-quarter Bathrooms in Garage: 0
Fireplaces
- Total Fireplaces: 1
- Main Level Fireplaces: 1
Water Heater
- Water Heater Location: Garage
- Water Heater Type: Electric
Heating & Cooling
- Heating: Yes
- Cooling: Yes
Parking
- Garage: Yes
- Garage Attached: Yes
- Garage Spaces: 3
- Parking Features: Attached Garage
- Parking Total: 3
Structure
- Roof: Composition
- Exterior Features: Cement Planked, Stone
- Foundation: Poured Concrete
Lot Details
- Lot Features: Cul-De-Sac, Curbs, Dead End Street, Paved, Sidewalk
- Acres: 0.2738
- Foundation: Poured Concrete
Schools
- High School District: Northshore
- High School: Bothell Hs
- Middle School: Canyon Park Middle School
- Elementary School: Maywood Hills Elem
Transportation
- Nearby Bus Line: true
Lot Details
- Lot Features: Cul-De-Sac, Curbs, Dead End Street, Paved, Sidewalk
- Acres: 0.2738
- Foundation: Poured Concrete
Power
- Energy Source: Electric
- Power Company: P.S.E.
Water, Sewer, and Garbage
- Sewer Company: City of Bothell
- Sewer: Sewer Connected
- Water Company: City of Bothell
- Water Source: Public

Errin Calkins
REALTOR®
Send Errin Calkins an email






































