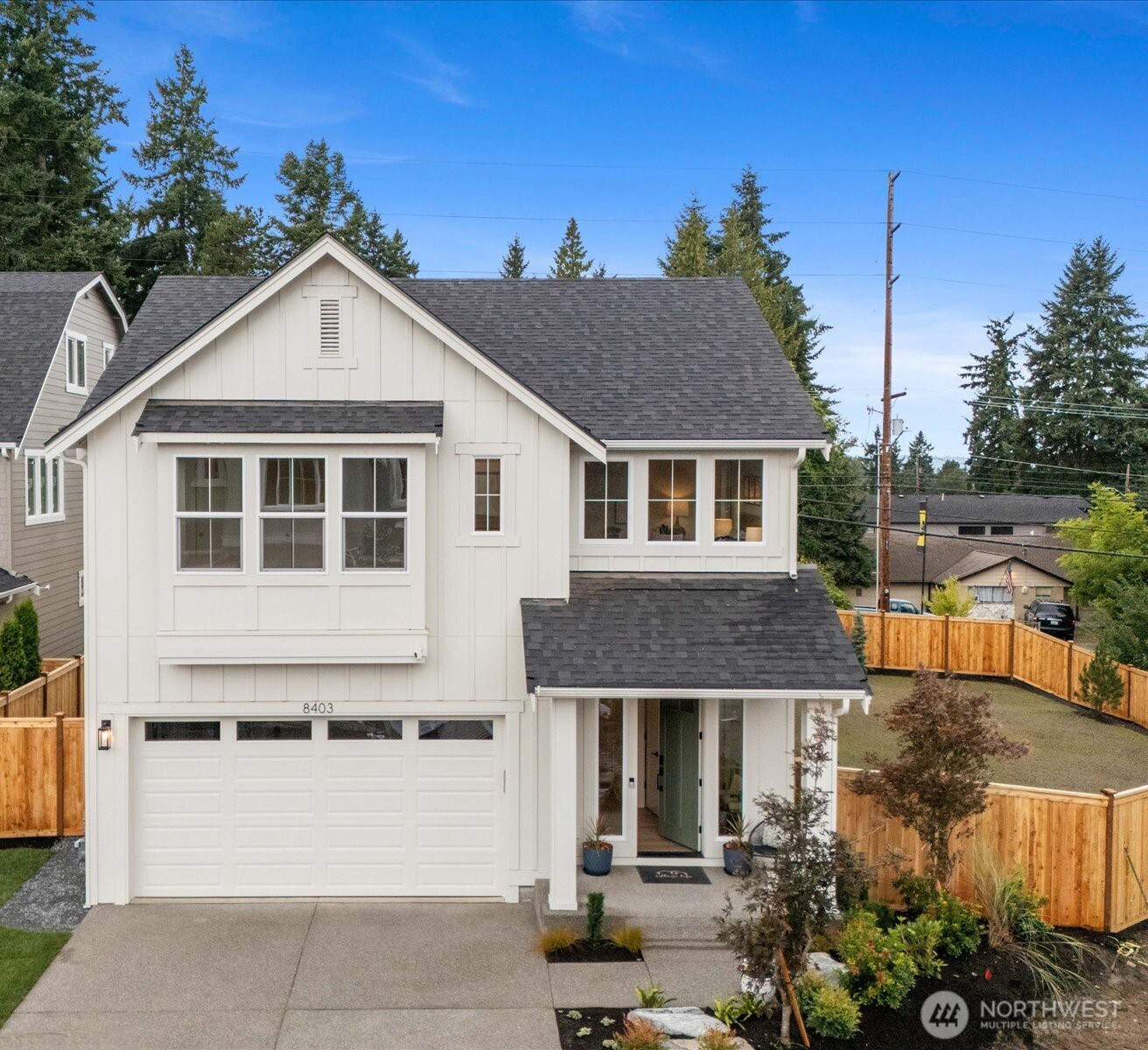































MLS #2418135 / Listing provided by NWMLS & Best Choice Realty LLC.
$1,924,990
8403 NE 156th (Lot 2) Place
Kenmore,
WA
98028
Beds
Baths
Sq Ft
Per Sq Ft
Year Built
Ask about our 2-1 buydown on lot 2! Welcome to Moorlands Grove - a charming enclave of 5 thoughtfully crafted homes by Village Life. Lot 2 features the Magnolia, our newly staged model, showcasing an open layout maximizing both space & natural light creating a warm, inviting atmosphere. The chef-inspired kitchen flows into the expansive great room & dining room, ideal for both relaxed living & effortless entertaining. Exquisite designer finishes thru-out. Main-floor bdrm w/¾ bath & walk-in closet. Luxurious primary suite w/vaulted ceilings, a spa-like ensuite bath & generous walk-in closet. Spacious secondary bdrms, one w/ensuite bath, bonus rm, laundry w/sink & cabinet. Rare, oversized yard w/irrigation, outdoor living w/covered patio, AC!
Disclaimer: The information contained in this listing has not been verified by Hawkins-Poe Real Estate Services and should be verified by the buyer.
Open House Schedules
9
12 PM - 4 PM
10
12 PM - 4 PM
16
12 PM - 4 PM
17
12 PM - 4 PM
23
12 PM - 4 PM
24
12 PM - 4 PM
30
12 PM - 4 PM
31
12 PM - 4 PM
Bedrooms
- Total Bedrooms: 5
- Main Level Bedrooms: 1
- Lower Level Bedrooms: 0
- Upper Level Bedrooms: 4
- Possible Bedrooms: 5
Bathrooms
- Total Bathrooms: 4
- Half Bathrooms: 0
- Three-quarter Bathrooms: 2
- Full Bathrooms: 2
- Full Bathrooms in Garage: 0
- Half Bathrooms in Garage: 0
- Three-quarter Bathrooms in Garage: 0
Fireplaces
- Total Fireplaces: 1
- Main Level Fireplaces: 1
Water Heater
- Water Heater Location: Garage
- Water Heater Type: AO Smith Water Heater
Heating & Cooling
- Heating: Yes
- Cooling: Yes
Parking
- Garage: Yes
- Garage Attached: Yes
- Garage Spaces: 2
- Parking Features: Attached Garage
- Parking Total: 2
Structure
- Roof: Composition
- Exterior Features: Cement Planked, Wood
- Foundation: Poured Concrete
Lot Details
- Lot Features: Corner Lot, Curbs, Dead End Street, Paved, Sidewalk
- Acres: 0.2002
- Foundation: Poured Concrete
Schools
- High School District: Northshore
- High School: Inglemoor Hs
- Middle School: Northshore Middle School
- Elementary School: Moorlands Elem
Transportation
- Nearby Bus Line: true
Lot Details
- Lot Features: Corner Lot, Curbs, Dead End Street, Paved, Sidewalk
- Acres: 0.2002
- Foundation: Poured Concrete
Power
- Energy Source: Natural Gas
- Power Company: PSE
Water, Sewer, and Garbage
- Sewer: Sewer Connected
- Water Source: Public

Errin Calkins
REALTOR®
Send Errin Calkins an email































