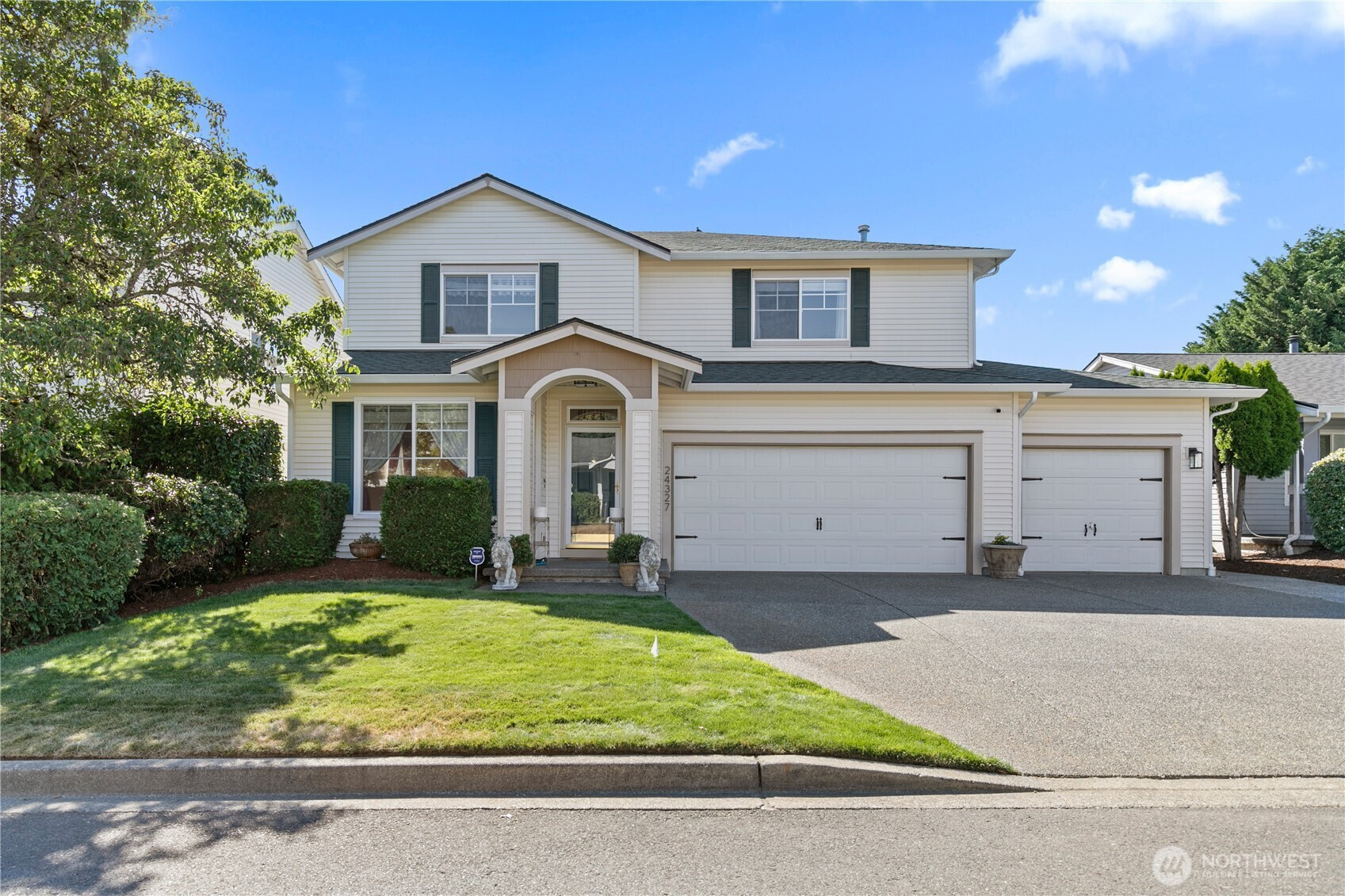





















MLS #2418941 / Listing provided by NWMLS & Redfin Corp..
$798,000
24327 118th Avenue SE
Kent,
WA
98030
Beds
Baths
Sq Ft
Per Sq Ft
Year Built
First time on the market! This meticulously maintained home invites you in w/ a formal living & dining room, perfect for entertaining. Spacious family room w/ a cozy gas fireplace opens to an updated kitchen featuring SS appliances, granite countertops, a new refrigerator, generous eating area & French doors to back patio. Laminate hardwoods span the main floor, including a mudroom w/ abundant storage off 3-car garage. Upstairs features a spacious bonus room, a luxurious primary suite w/ updated spa-like bath, free-standing tub & walk-in closet, plus two additional bedrooms w/ their own walk-in closets. Enjoy the comfort of new A/C unit & relax in a beautifully landscaped backyard w/oversized patio & hot tub. Prime location near amenities.
Disclaimer: The information contained in this listing has not been verified by Hawkins-Poe Real Estate Services and should be verified by the buyer.
Open House Schedules
16
11 AM - 1 PM
Bedrooms
- Total Bedrooms: 3
- Main Level Bedrooms: 0
- Lower Level Bedrooms: 0
- Upper Level Bedrooms: 3
- Possible Bedrooms: 3
Bathrooms
- Total Bathrooms: 3
- Half Bathrooms: 1
- Three-quarter Bathrooms: 0
- Full Bathrooms: 2
- Full Bathrooms in Garage: 0
- Half Bathrooms in Garage: 0
- Three-quarter Bathrooms in Garage: 0
Fireplaces
- Total Fireplaces: 0
Heating & Cooling
- Heating: Yes
- Cooling: Yes
Parking
- Garage: Yes
- Garage Attached: Yes
- Garage Spaces: 3
- Parking Features: Driveway, Attached Garage
- Parking Total: 3
Structure
- Roof: Composition
- Exterior Features: Metal/Vinyl
- Foundation: Poured Concrete
Lot Details
- Lot Features: Cul-De-Sac, Curbs, Paved
- Acres: 0.1377
- Foundation: Poured Concrete
Schools
- High School District: Kent
- High School: Kentwood High
- Middle School: Meridian Jnr High
- Elementary School: Martin Sortun Elem
Lot Details
- Lot Features: Cul-De-Sac, Curbs, Paved
- Acres: 0.1377
- Foundation: Poured Concrete
Power
- Energy Source: Electric, Natural Gas
- Power Company: PSE
Water, Sewer, and Garbage
- Sewer Company: City of Kent
- Sewer: Sewer Connected
- Water Company: City of Kent
- Water Source: Public

Errin Calkins
REALTOR®
Send Errin Calkins an email





















