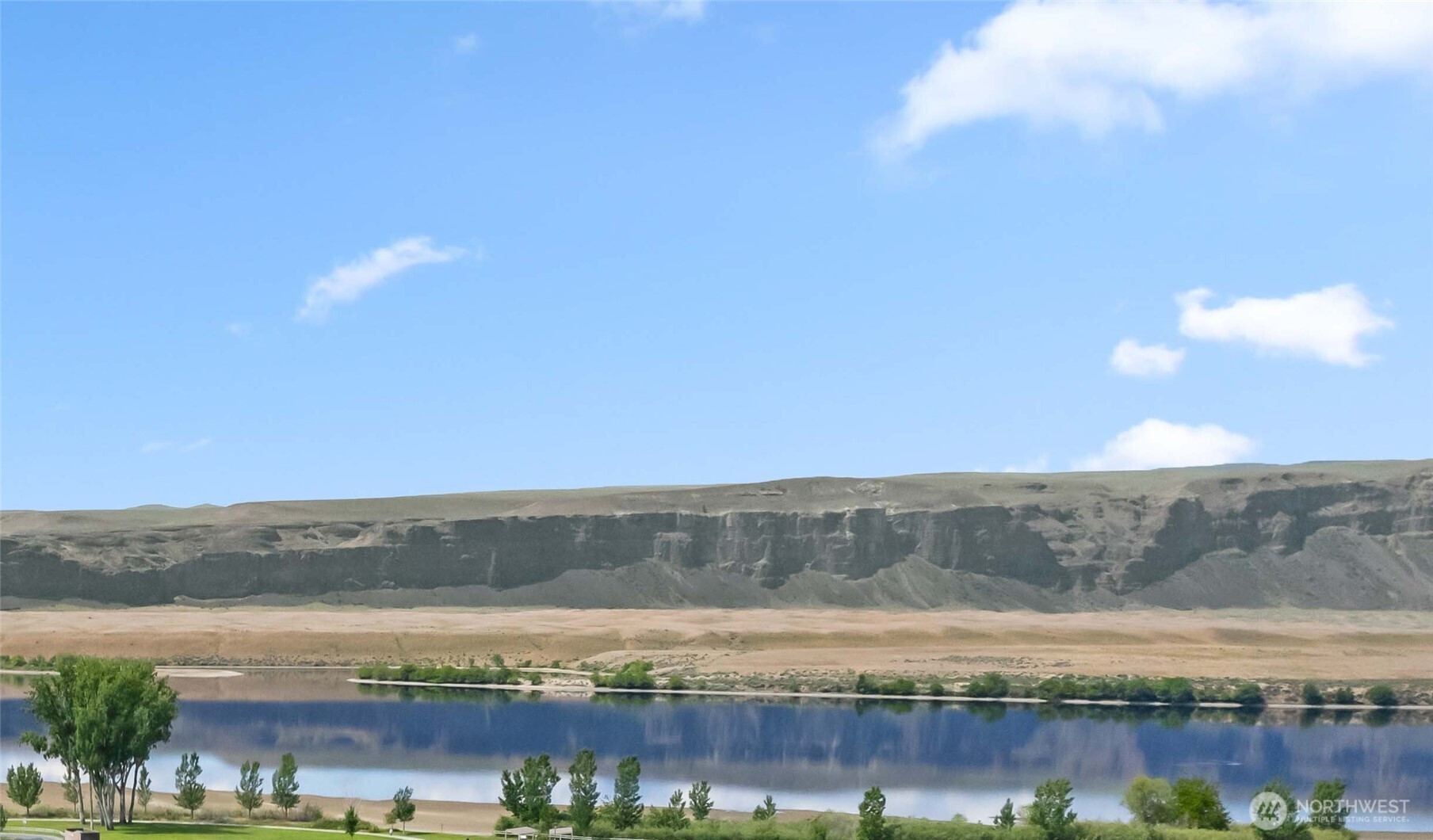










MLS #2420998 / Listing provided by NWMLS & Realogics Sotheby's Int'l Rlty.
$1,195,000
9060 Trellis Lane NW
Quincy,
WA
98848
Beds
Baths
Sq Ft
Per Sq Ft
Year Built
Discover the Basalt at Crescent Ridge — a 3-bedroom, 2,183 sq ft home in the Vineyard, designed for elevated living. This thoughtfully planned layout features a gourmet chef’s kitchen with a grand island and custom cabinetry, spacious living and dining areas, and seamless indoor-outdoor flow. The luxurious primary suite offers a private, relaxing escape, while enjoying exclusive access to Crescent Ridge’s riverview pool and spa, fitness center, pickleball courts, and Beaumont Cellars Tasting Room.
Disclaimer: The information contained in this listing has not been verified by Hawkins-Poe Real Estate Services and should be verified by the buyer.
Bedrooms
- Total Bedrooms: 3
- Main Level Bedrooms: 3
- Lower Level Bedrooms: 0
- Upper Level Bedrooms: 0
- Possible Bedrooms: 3
Bathrooms
- Total Bathrooms: 2
- Half Bathrooms: 0
- Three-quarter Bathrooms: 1
- Full Bathrooms: 1
- Full Bathrooms in Garage: 0
- Half Bathrooms in Garage: 0
- Three-quarter Bathrooms in Garage: 0
Fireplaces
- Total Fireplaces: 0
Water Heater
- Water Heater Location: Garage
- Water Heater Type: Electric
Heating & Cooling
- Heating: Yes
- Cooling: Yes
Parking
- Garage: Yes
- Garage Attached: Yes
- Garage Spaces: 2
- Parking Features: Attached Garage, RV Parking
- Parking Total: 2
Structure
- Roof: See Remarks
- Exterior Features: Stucco
- Foundation: Poured Concrete
Lot Details
- Lot Features: Dead End Street, Open Space, Paved
- Acres: 0.4187
- Foundation: Poured Concrete
Schools
- High School District: Quincy
- High School: Buyer To Verify
- Middle School: Buyer To Verify
- Elementary School: Buyer To Verify
Lot Details
- Lot Features: Dead End Street, Open Space, Paved
- Acres: 0.4187
- Foundation: Poured Concrete
Power
- Energy Source: Electric, Propane
- Power Company: Grant County PUD
Water, Sewer, and Garbage
- Sewer Company: Septic
- Sewer: Septic Tank
- Water Company: Sunserra at Crescent Bar Water System
- Water Source: Community, Private, See Remarks

Errin Calkins
REALTOR®
Send Errin Calkins an email










