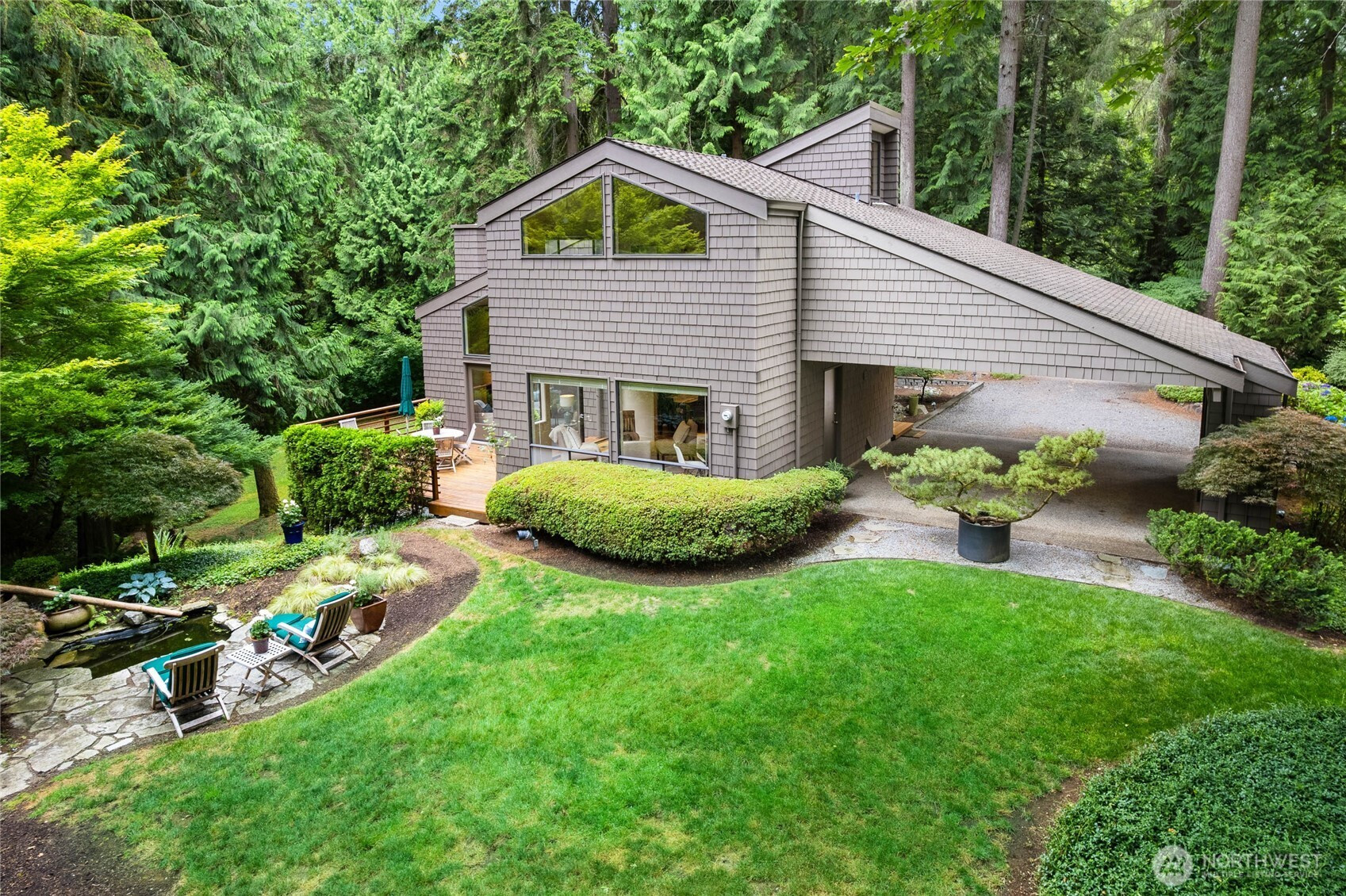
































MLS #2424379 / Listing provided by NWMLS & Windermere R.E. Northeast, Inc.
$1,140,000
22526 53rd Avenue SE
Bothell,
WA
98021
Beds
Baths
Sq Ft
Per Sq Ft
Year Built
Tucked away down a tree-lined drive is this true custom NW Contemporary. This custom home sits on a private acre lot with established landscaping and inviting outdoor areas that allow for additional amenities. Large format windows bring in the lush greenery. Wide plank hardwood floors, neutral pallet & high vaulted ceilings provide an openness with an abundance of natural light. Flexible spaces easily adaptable to your lifestyle. Footprint provides an opportunity for expansion. An additional out-building off the back patio could be a studio work space, office or storage. One owner, meticulously maintained & pre-inspected. Centrally located to Hwy-9, SR-522, I-405, Woodinville Wine Country, Canyon Park Tech & shopping corridor.
Disclaimer: The information contained in this listing has not been verified by Hawkins-Poe Real Estate Services and should be verified by the buyer.
Open House Schedules
23
12 PM - 2 PM
Bedrooms
- Total Bedrooms: 3
- Main Level Bedrooms: 0
- Lower Level Bedrooms: 0
- Upper Level Bedrooms: 3
- Possible Bedrooms: 3
Bathrooms
- Total Bathrooms: 2
- Half Bathrooms: 0
- Three-quarter Bathrooms: 1
- Full Bathrooms: 1
- Full Bathrooms in Garage: 0
- Half Bathrooms in Garage: 0
- Three-quarter Bathrooms in Garage: 0
Fireplaces
- Total Fireplaces: 1
- Main Level Fireplaces: 1
Water Heater
- Water Heater Location: Closet in rec room
- Water Heater Type: Gas
Heating & Cooling
- Heating: Yes
- Cooling: No
Parking
- Garage Attached: No
- Parking Features: Attached Carport
- Parking Total: 2
Structure
- Roof: Composition
- Exterior Features: Wood
- Foundation: Poured Concrete
Lot Details
- Lot Features: Dead End Street, Paved
- Acres: 1.15
- Foundation: Poured Concrete
Schools
- High School District: Northshore
- High School: North Creek High School
- Middle School: Leota Middle School
- Elementary School: Kokanee Elem
Transportation
- Nearby Bus Line: false
Lot Details
- Lot Features: Dead End Street, Paved
- Acres: 1.15
- Foundation: Poured Concrete
Power
- Energy Source: Electric, Natural Gas
- Power Company: PUD
Water, Sewer, and Garbage
- Sewer: Septic Tank
- Water Company: Alderwood
- Water Source: Public

Errin Calkins
REALTOR®
Send Errin Calkins an email
































