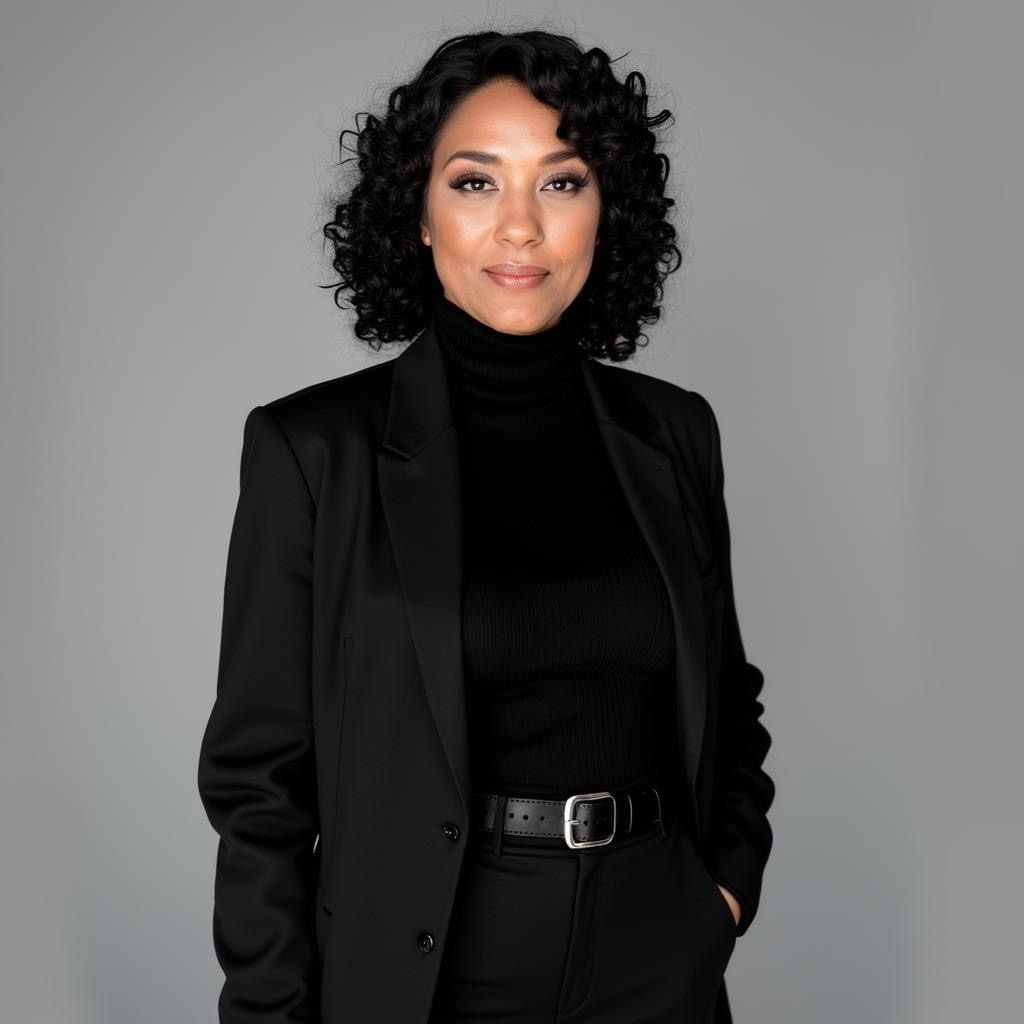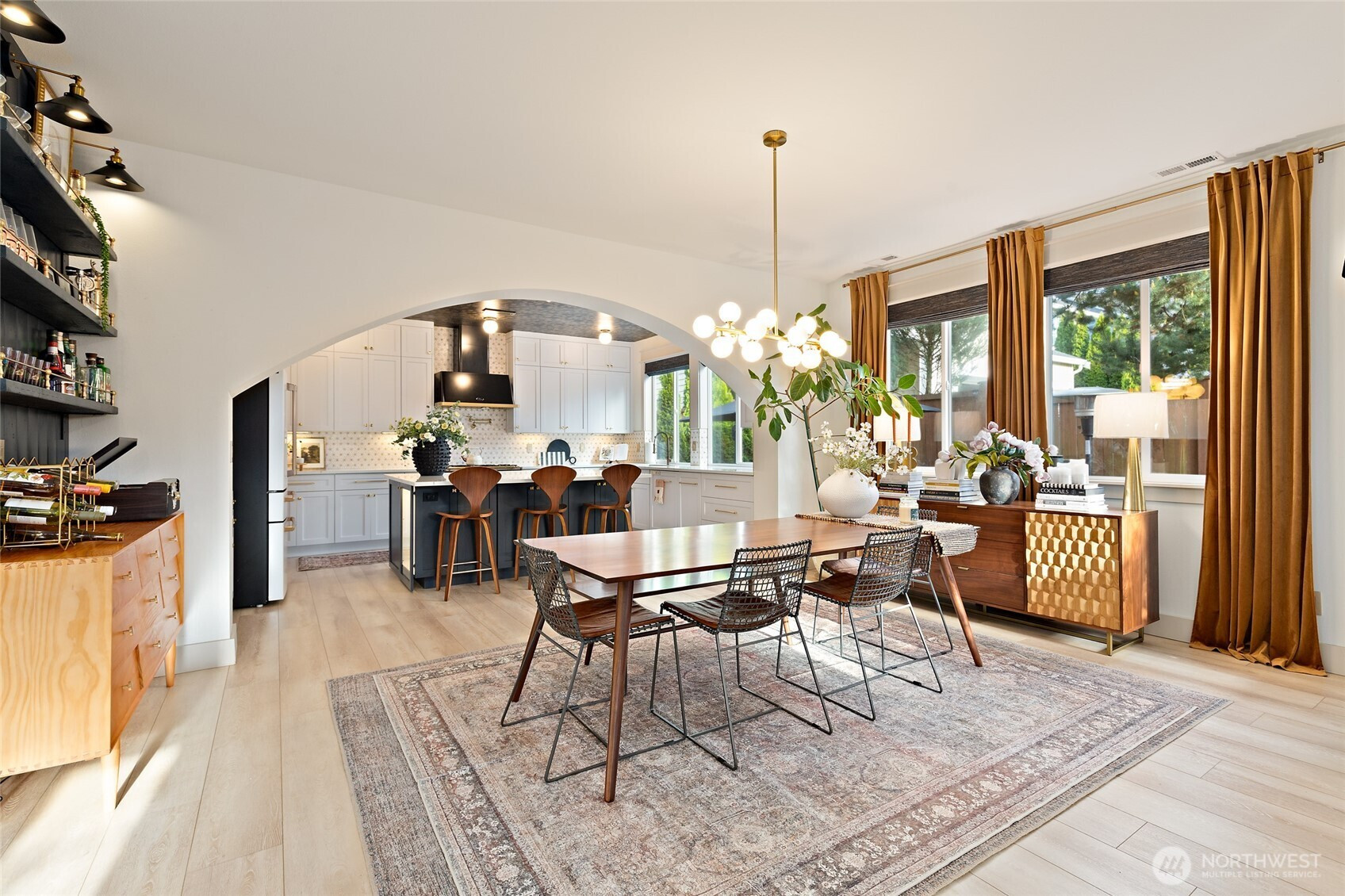







































MLS #2429793 / Listing provided by NWMLS & Redfin Corp..
$1,680,000
19631 38th Drive SE
Bothell,
WA
98012
Beds
Baths
Sq Ft
Per Sq Ft
Year Built
[SEE INTERIOR PICS!] North facing & BETTER than NEW w/over $300K in upgrades!Completely reimagined w/a designer’s eye & no detail overlooked. From the exquisite ILVE range, marble mosaic backsplash w/gold grout to custom ceiling-height cabs & quartz island w/storage on all sides, the kitchen is a work of art.Graceful archway frames the dining space.Living Rm stuns w/a shiplap feature wall,rustic mantle, & quartz hearth.Main level bed w/access to 3/4ba is perfect for guests.All bathrooms upgraded, (incl 2 w/toto toilets).Utility room makes laundry feel like a luxury.Every inch is thoughtfully upgraded—LVP flring, antique brass hardware, artisan lighting, motorized blinds, wainscoting, curated palette.One-of-a-kind home/Northshore SD.
Disclaimer: The information contained in this listing has not been verified by Hawkins-Poe Real Estate Services and should be verified by the buyer.
Bedrooms
- Total Bedrooms: 5
- Main Level Bedrooms: 1
- Lower Level Bedrooms: 0
- Upper Level Bedrooms: 4
Bathrooms
- Total Bathrooms: 3
- Half Bathrooms: 0
- Three-quarter Bathrooms: 2
- Full Bathrooms: 1
- Full Bathrooms in Garage: 0
- Half Bathrooms in Garage: 0
- Three-quarter Bathrooms in Garage: 0
Fireplaces
- Total Fireplaces: 1
- Main Level Fireplaces: 1
Heating & Cooling
- Heating: Yes
- Cooling: Yes
Parking
- Garage: Yes
- Garage Attached: Yes
- Garage Spaces: 2
- Parking Features: Attached Garage
- Parking Total: 2
Structure
- Roof: Composition
- Exterior Features: Cement Planked
- Foundation: Poured Concrete
Lot Details
- Lot Features: Cul-De-Sac, Curbs, Dead End Street, Paved, Sidewalk
- Acres: 0.08
- Foundation: Poured Concrete
Schools
- High School District: Northshore
- High School: North Creek High School
- Middle School: Skyview Middle School
- Elementary School: Fernwood Elem
Lot Details
- Lot Features: Cul-De-Sac, Curbs, Dead End Street, Paved, Sidewalk
- Acres: 0.08
- Foundation: Poured Concrete
Power
- Energy Source: Electric
- Power Company: PUD
Water, Sewer, and Garbage
- Sewer Company: Alderwood Water and Wastewater
- Sewer: Sewer Connected
- Water Company: Alderwood Water
- Water Source: Public

Errin Calkins
REALTOR®
Send Errin Calkins an email







































