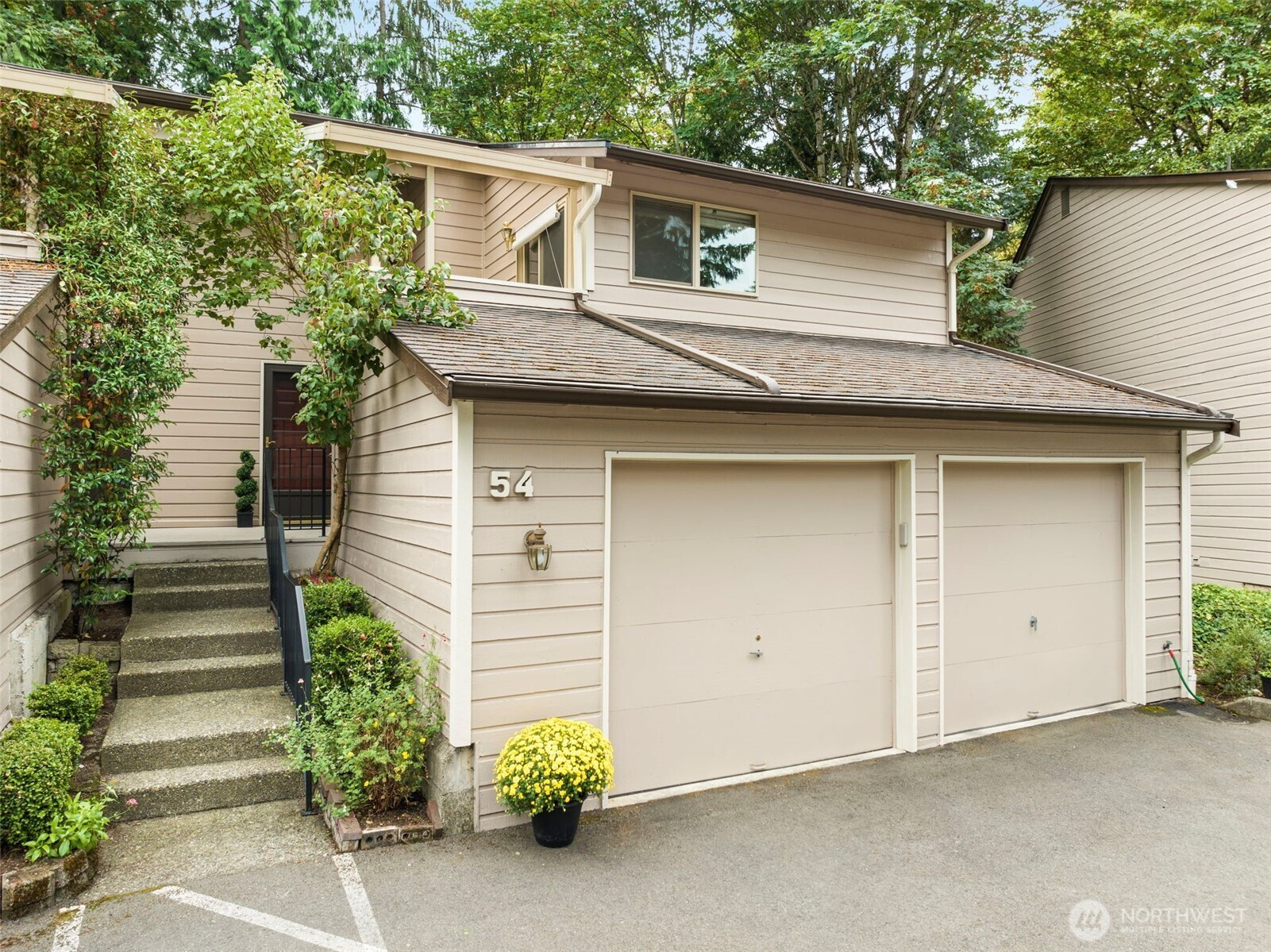




















MLS #2430067 / Listing provided by NWMLS . & Horizon Real Estate
$420,000
1555 Union Avenue NE
Unit 54
Renton,
WA
98059
Beds
Baths
Sq Ft
Per Sq Ft
Year Built
RARE Forestbrook corner/end-unit townhome with the convenience of an attached TWO-car garage. Step inside to soaring vaulted ceilings, skylights that bathe the space in natural light, and an airy open layout that feels both spacious and inviting.Your expansive main deck looks out to a gorgeous backdrop of trees and a gently flowing creek — a beautiful forest retreat. Thoughtful upgrades in the kitchen, baths, laundry, and lighting, paired with like-new appliances, create a fresh, move-in-ready home. Two private decks for morning coffee or evening sunsets, plus generous storage throughout.
Disclaimer: The information contained in this listing has not been verified by Hawkins-Poe Real Estate Services and should be verified by the buyer.
Bedrooms
- Total Bedrooms: 2
- Main Level Bedrooms: 0
- Lower Level Bedrooms: 0
- Upper Level Bedrooms: 2
Bathrooms
- Total Bathrooms: 2
- Half Bathrooms: 1
- Three-quarter Bathrooms: 0
- Full Bathrooms: 1
- Full Bathrooms in Garage: 0
- Half Bathrooms in Garage: 0
- Three-quarter Bathrooms in Garage: 0
Fireplaces
- Total Fireplaces: 1
- Main Level Fireplaces: 1
Water Heater
- Water Heater Location: Garage
Heating & Cooling
- Heating: Yes
- Cooling: No
Parking
- Garage: Yes
- Garage Spaces: 2
- Parking Features: Individual Garage
Structure
- Roof: Composition
- Exterior Features: Wood
Lot Details
- Lot Features: Paved
- Acres: 0
Schools
- High School District: Renton
- High School: Hazen Snr High
- Middle School: Risdon Middle School
- Elementary School: Sierra Heights Elem
Transportation
- Nearby Bus Line: true
Lot Details
- Lot Features: Paved
- Acres: 0
Power
- Energy Source: Electric, Wood
- Power Company: Puget Sound Energy

Errin Calkins
REALTOR®
Send Errin Calkins an email




















