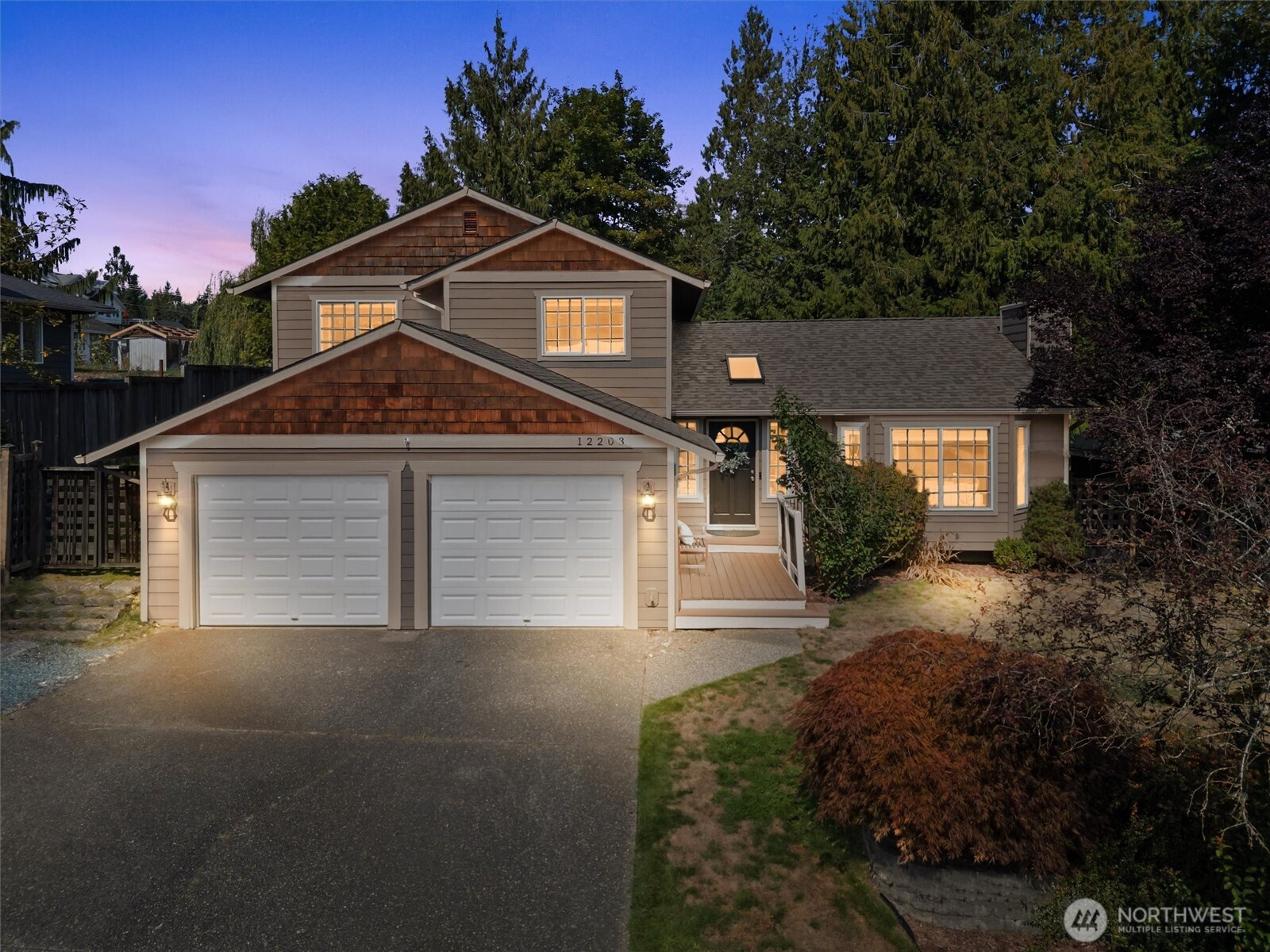





































MLS #2431823 / Listing provided by NWMLS & John L. Scott Snohomish.
$779,950
12203 30th Street NE
Lake Stevens,
WA
98258
Beds
Baths
Sq Ft
Per Sq Ft
Year Built
Ideally located within walking distance of Downtown Lake Stevens, this home is a curated blend of charm & craftsmanship on a lush quarter acre lot. 3 BEDS + OFFICE w/family room make this an ideal floor plan. Engineered hardwoods flow through the main living space, anchored by a wood burning fireplace, vaulted ceilings & built-in bookcase. Custom white millwork, oak doors, stained trim & wrapped windows add timeless warmth. Kitchen features KitchenAid appliances, Gas range, pantry, wainscoting, and a glass door leading out to expansive Trex decking that offers seamless indoor outdoor living. Primary suite w/tiled shower & private bath. Tiered level lawn, large patio, fire pit, detached shed, level drive, and 2-car garage. [WELCOME HOME]
Disclaimer: The information contained in this listing has not been verified by Hawkins-Poe Real Estate Services and should be verified by the buyer.
Open House Schedules
13
12 PM - 2 PM
14
2 PM - 4 PM
Bedrooms
- Total Bedrooms: 3
- Main Level Bedrooms: 0
- Lower Level Bedrooms: 0
- Upper Level Bedrooms: 3
Bathrooms
- Total Bathrooms: 3
- Half Bathrooms: 1
- Three-quarter Bathrooms: 0
- Full Bathrooms: 2
- Full Bathrooms in Garage: 0
- Half Bathrooms in Garage: 0
- Three-quarter Bathrooms in Garage: 0
Fireplaces
- Total Fireplaces: 1
- Main Level Fireplaces: 1
Water Heater
- Water Heater Location: Garage
- Water Heater Type: Gas
Heating & Cooling
- Heating: Yes
- Cooling: No
Parking
- Garage: Yes
- Garage Attached: Yes
- Garage Spaces: 2
- Parking Features: Attached Garage
- Parking Total: 2
Structure
- Roof: Composition
- Exterior Features: Cement/Concrete
- Foundation: Poured Concrete
Lot Details
- Lot Features: Curbs, Paved, Sidewalk
- Acres: 0.25
- Foundation: Poured Concrete
Schools
- High School District: Lake Stevens
- High School: Lake Stevens Snr Hig
- Middle School: North Lake Mid
- Elementary School: Highland Elem
Transportation
- Nearby Bus Line: true
Lot Details
- Lot Features: Curbs, Paved, Sidewalk
- Acres: 0.25
- Foundation: Poured Concrete
Power
- Energy Source: Natural Gas
- Power Company: Snoh Co PUD
Water, Sewer, and Garbage
- Sewer Company: City of Lake Stevens
- Sewer: Sewer Connected
- Water Company: City of Lake Stevens
- Water Source: Public

Errin Calkins
REALTOR®
Send Errin Calkins an email





































