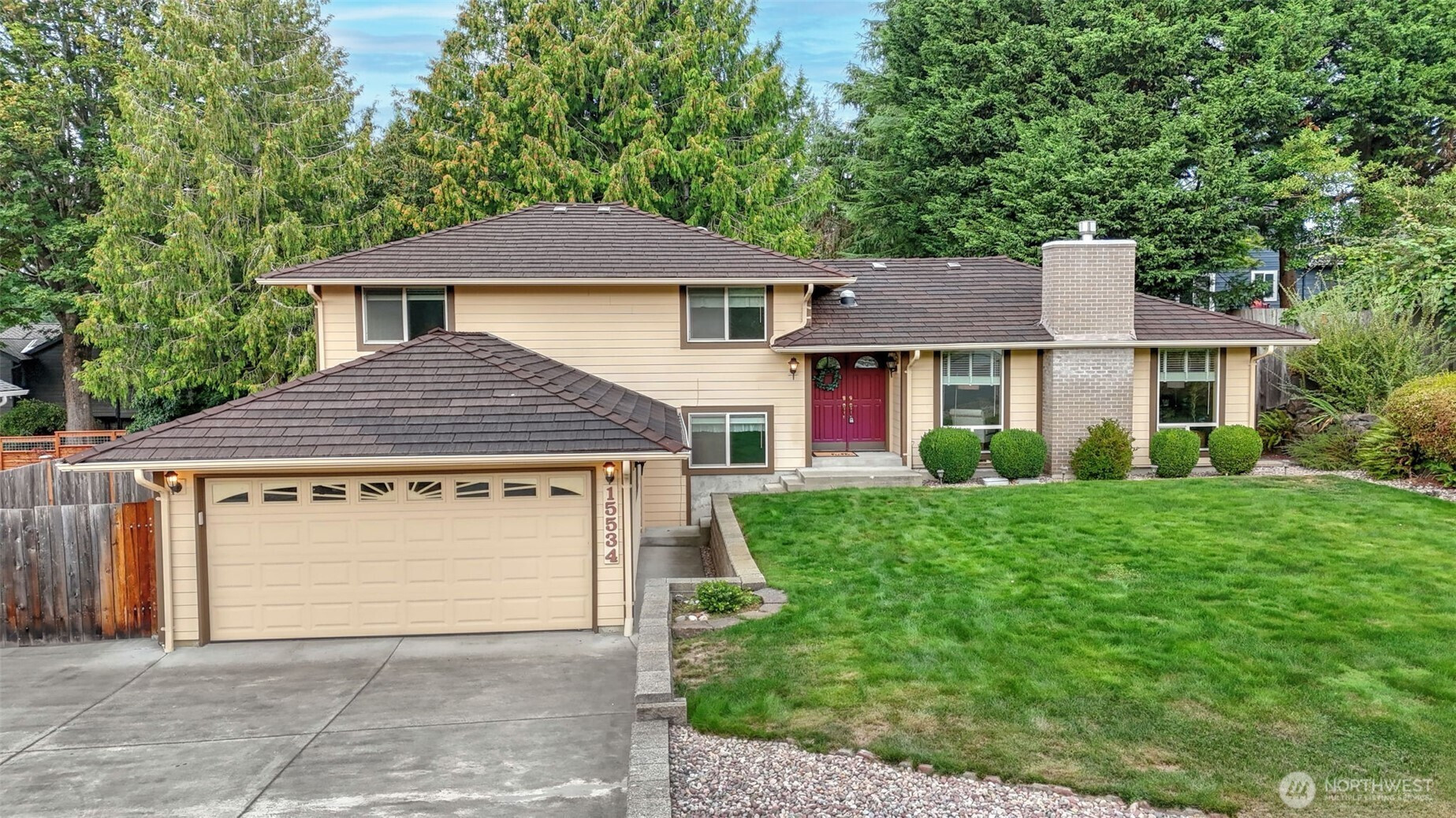































Virtual Tour! Property Website
MLS #2432139 / Listing provided by NWMLS .
$825,000
15534 SE 169th Street
Renton,
WA
98058
Beds
Baths
Sq Ft
Per Sq Ft
Year Built
Enjoy this cozy well-maintained home in the desirable Fairwood Greens. The spacious & light-filled layout offers both comfort & functionality, featuring an inviting living rm & open dining spaces perfect for everyday living or entertaining. A well-appointed kitchen w/ample cabinetry & counter space makes cooking & gathering a joy. Upstairs, generous bedrooms provide plenty of space to retreat & relax, including a primary suite w/its own private bath. Step outside to a fully fenced backyard ideal for summer barbecues, play, or gardening. Lower-level boasts spacious living rm, expansive sunroom & guest bed. Conveniently located within minutes of schools, parks, trails, Renton Landing, and major freeways for easy commuter access.
Disclaimer: The information contained in this listing has not been verified by Hawkins-Poe Real Estate Services and should be verified by the buyer.
Open House Schedules
12
2 PM - 4 PM
13
10 AM - 12 PM
Bedrooms
- Total Bedrooms: 4
- Main Level Bedrooms: 0
- Lower Level Bedrooms: 1
- Upper Level Bedrooms: 3
Bathrooms
- Total Bathrooms: 3
- Half Bathrooms: 0
- Three-quarter Bathrooms: 2
- Full Bathrooms: 1
- Full Bathrooms in Garage: 0
- Half Bathrooms in Garage: 0
- Three-quarter Bathrooms in Garage: 0
Fireplaces
- Total Fireplaces: 0
Water Heater
- Water Heater Location: Laundry Room
- Water Heater Type: Gas
Heating & Cooling
- Heating: Yes
- Cooling: Yes
Parking
- Garage: Yes
- Garage Attached: Yes
- Garage Spaces: 2
- Parking Features: Attached Garage, RV Parking
- Parking Total: 2
Structure
- Roof: See Remarks
- Exterior Features: Wood
- Foundation: Poured Concrete, Slab
Lot Details
- Lot Features: Cul-De-Sac, Curbs, Paved
- Acres: 0.1974
- Foundation: Poured Concrete, Slab
Schools
- High School District: Kent
- High School: Kentridge High
- Middle School: Northwood Jnr High
- Elementary School: Fairwood Elem
Transportation
- Nearby Bus Line: false
Lot Details
- Lot Features: Cul-De-Sac, Curbs, Paved
- Acres: 0.1974
- Foundation: Poured Concrete, Slab
Power
- Energy Source: Electric, Natural Gas
- Power Company: PSE
Water, Sewer, and Garbage
- Sewer Company: Cedar River Sewer
- Sewer: Sewer Connected
- Water Company: Cedar River Water
- Water Source: Public

Errin Calkins
REALTOR®
Send Errin Calkins an email































