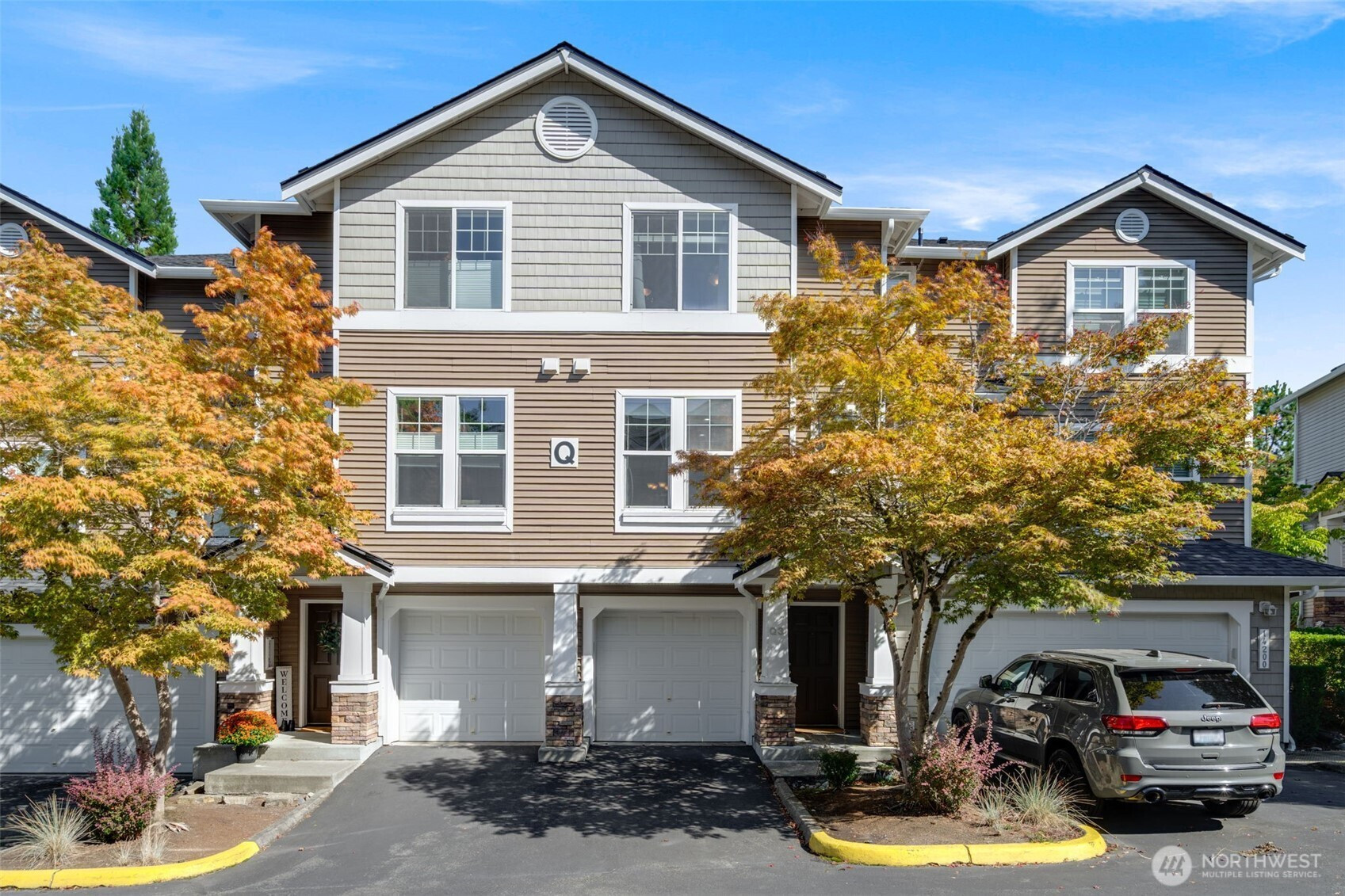



































MLS #2433223 / Listing provided by NWMLS & Windermere Real Estate GH LLC.
$515,000
14200 69th Drive SE
Unit Q3
Snohomish,
WA
98296
Beds
Baths
Sq Ft
Per Sq Ft
Year Built
Bright and move-in ready, this 2 bed, 2.5 bath townhouse at The Highlands in Magnolia offers easy living with style. Enjoy a spacious and functional layout, featuring an updated chef's kitchen with new cabinets and modern finishes. The open living area flows seamlessly to an expansive rear deck, perfect for entertaining or relaxing. The sunlit primary bedroom boasts a spacious en-suite, while the guest bedroom also features its own private bath. A tandem two-car garage and ample guest parking add convenience. Don't miss this beautifully maintained home in a prime location. Welcome Home!
Disclaimer: The information contained in this listing has not been verified by Hawkins-Poe Real Estate Services and should be verified by the buyer.
Bedrooms
- Total Bedrooms: 2
- Main Level Bedrooms: 0
- Lower Level Bedrooms: 0
- Upper Level Bedrooms: 2
Bathrooms
- Total Bathrooms: 3
- Half Bathrooms: 1
- Three-quarter Bathrooms: 0
- Full Bathrooms: 2
- Full Bathrooms in Garage: 0
- Half Bathrooms in Garage: 0
- Three-quarter Bathrooms in Garage: 0
Fireplaces
- Total Fireplaces: 1
- Main Level Fireplaces: 1
Heating & Cooling
- Heating: Yes
- Cooling: Yes
Parking
- Garage: Yes
- Garage Spaces: 2
- Parking Features: Individual Garage, Off Street
- Parking Space Numbers: 3
Structure
- Roof: Composition
- Exterior Features: Metal/Vinyl, Stone, Wood
Lot Details
- Lot Features: Curbs, Paved, Sidewalk
- Acres: 0
Schools
- High School District: Snohomish
- High School: Glacier Peak
- Middle School: Valley View Mid
- Elementary School: Little Cedars Elem
Transportation
- Nearby Bus Line: true
Lot Details
- Lot Features: Curbs, Paved, Sidewalk
- Acres: 0
Power
- Energy Source: Electric, Natural Gas
- Power Company: PUD
Water, Sewer, and Garbage
- Sewer Company: HOA
- Water Company: HOA

Errin Calkins
REALTOR®
Send Errin Calkins an email



































