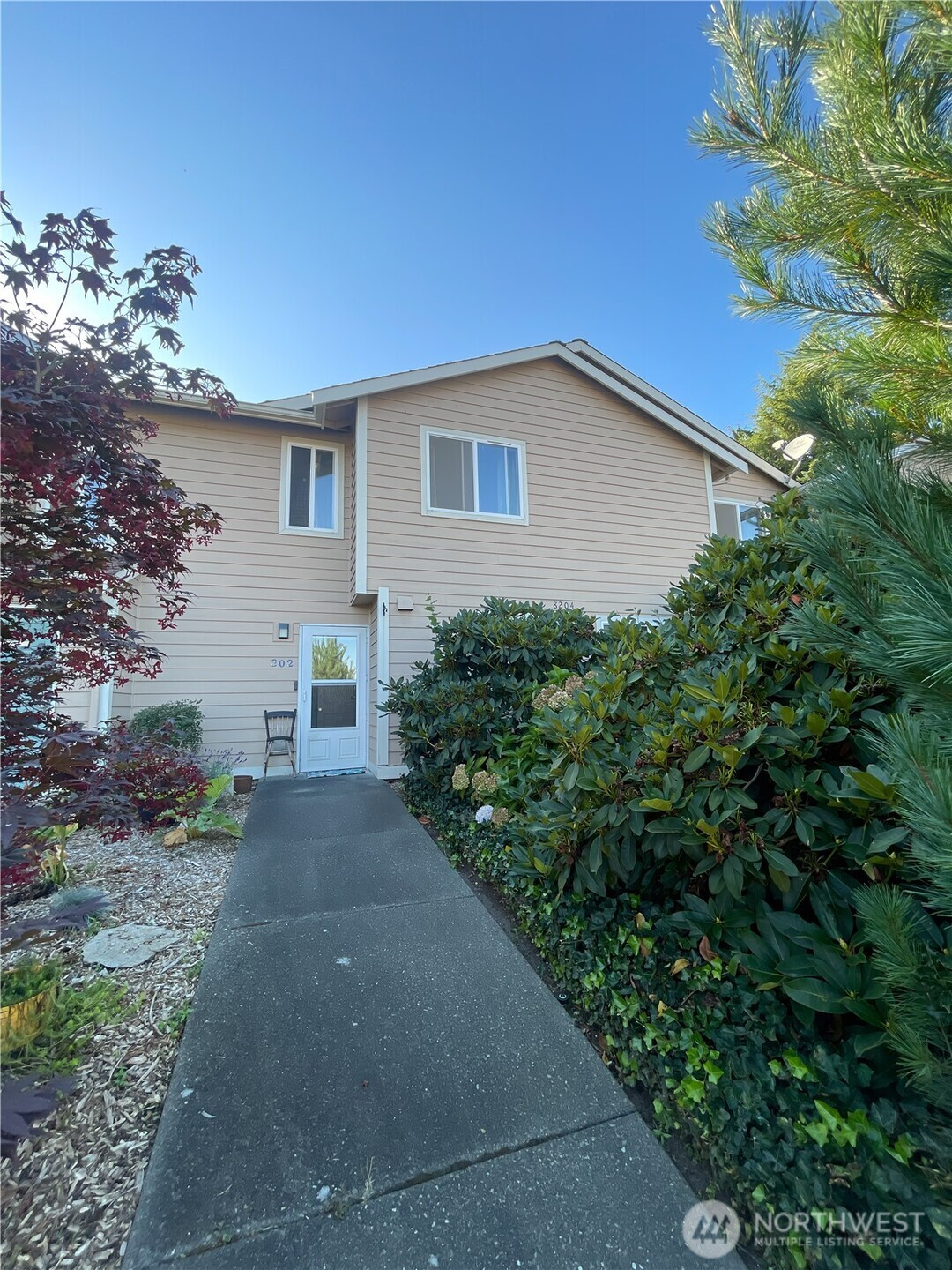
















MLS #2433492 / Listing provided by NWMLS & Tucker Realty LLC.
$455,000
8204 Spokane Drive
Unit 302
Everett,
WA
98203
Beds
Baths
Sq Ft
Per Sq Ft
Year Built
Must see condo with a modern kitchen featuring granite countertops, stainless steel appliances, and new flooring throughout. Fresh interior paint adds to the clean, inviting atmosphere. This spacious 1,394 sq ft unit includes 2 bedrooms, 2.5 bathrooms, and an attached two-car garage. The open-concept main level features a cozy gas fireplace and a private patio perfect for unwinding. Upstairs, the primary suite includes a full bath with dual sinks, ceiling fans in both bedrooms, and a conveniently located laundry area. Ample storage space throughout the home adds to its practicality.
Disclaimer: The information contained in this listing has not been verified by Hawkins-Poe Real Estate Services and should be verified by the buyer.
Bedrooms
- Total Bedrooms: 2
- Main Level Bedrooms: 0
- Lower Level Bedrooms: 0
- Upper Level Bedrooms: 2
Bathrooms
- Total Bathrooms: 3
- Half Bathrooms: 1
- Three-quarter Bathrooms: 0
- Full Bathrooms: 2
- Full Bathrooms in Garage: 0
- Half Bathrooms in Garage: 0
- Three-quarter Bathrooms in Garage: 0
Fireplaces
- Total Fireplaces: 1
- Main Level Fireplaces: 1
Heating & Cooling
- Heating: Yes
- Cooling: No
Parking
- Garage: Yes
- Garage Attached: Yes
- Garage Spaces: 2
- Parking Features: Attached Garage, Off Street
- Parking Total: 2
Structure
- Roof: Composition
- Exterior Features: Cement Planked
- Foundation: Poured Concrete
Lot Details
- Lot Features: Dead End Street, Paved
- Acres: 1.1707
- Foundation: Poured Concrete
Schools
- High School District: Everett
Lot Details
- Lot Features: Dead End Street, Paved
- Acres: 1.1707
- Foundation: Poured Concrete
Power
- Energy Source: Electric, Natural Gas
Water, Sewer, and Garbage
- Sewer: Sewer Connected
- Water Source: Public

Errin Calkins
REALTOR®
Send Errin Calkins an email
















