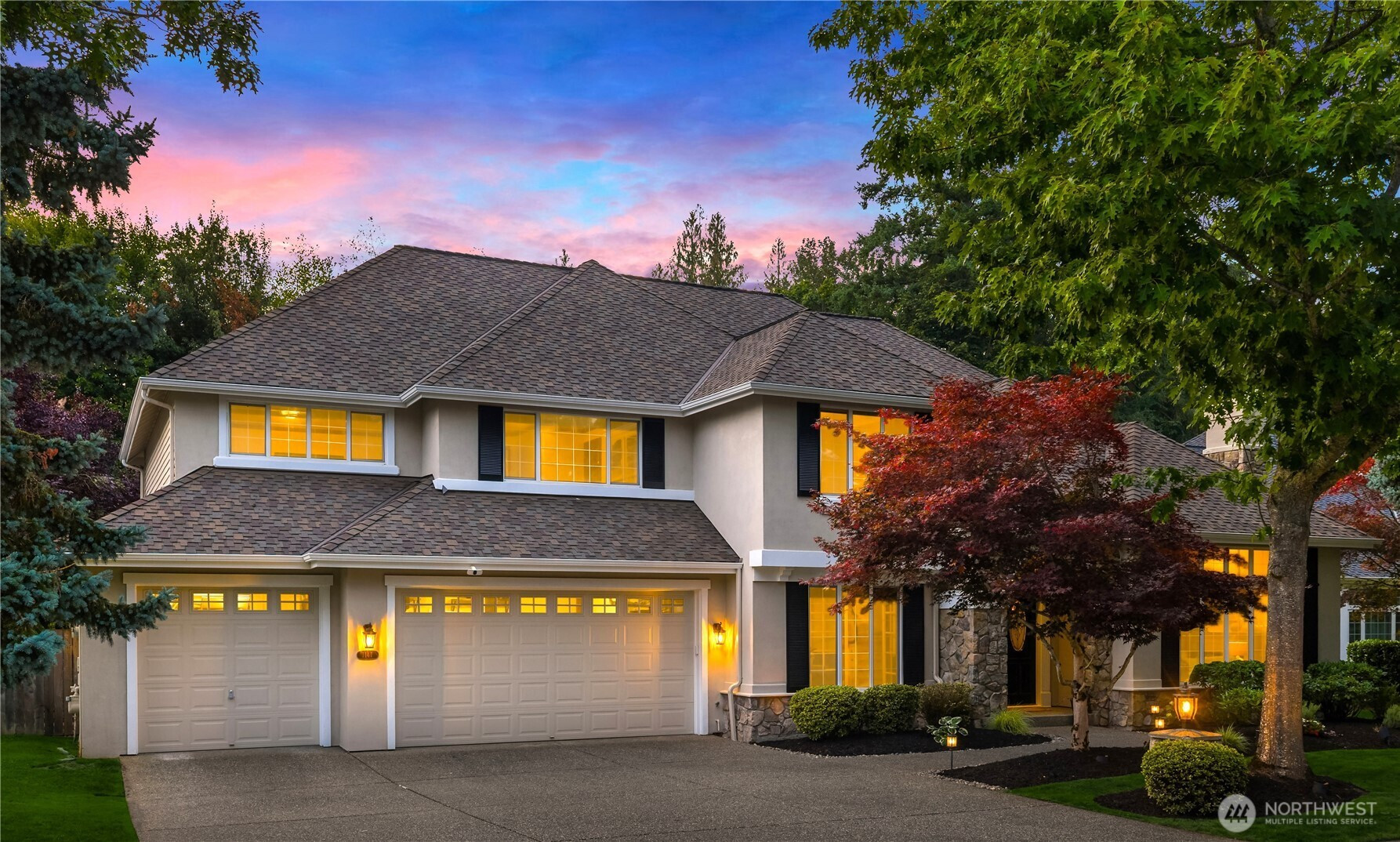




































MLS #2433566 / Listing provided by NWMLS & Windermere Real Estate/East.
$2,288,000
1141 268th Way SE
Sammamish,
WA
98075
Beds
Baths
Sq Ft
Per Sq Ft
Year Built
Timeless William Buchan home in the coveted Preswick at Trossachs community combines classic craftsmanship & modern upgrades, featuring a dramatic curved staircase, spacious rooms, wide-plank hardwoods & chef’s kitchen w/ newer premium Sub-Zero & Wolf appliances. Versatile living spaces - den, a playroom on main & a bonus room (or 5th bedroom) up! New A/C + a 50-year Presidential roof (2016) enhances comfort & efficiency. Buchan signature millwork, crown moldings & built-ins. Whole-home sound system, security system, 3-car garage & central vacuum. Backing to lush green space, premium lot features a Breeo firepit for cozy evenings outdoors. Mins to top-rated schools, parks & trails w/ easy access to I-90, tech hubs & year-round recreation.
Disclaimer: The information contained in this listing has not been verified by Hawkins-Poe Real Estate Services and should be verified by the buyer.
Open House Schedules
18
5 PM - 7 PM
19
5 PM - 7 PM
20
12 PM - 3 PM
21
1 PM - 4 PM
Bedrooms
- Total Bedrooms: 5
- Main Level Bedrooms: 0
- Lower Level Bedrooms: 0
- Upper Level Bedrooms: 5
Bathrooms
- Total Bathrooms: 4
- Half Bathrooms: 1
- Three-quarter Bathrooms: 1
- Full Bathrooms: 2
- Full Bathrooms in Garage: 0
- Half Bathrooms in Garage: 0
- Three-quarter Bathrooms in Garage: 0
Fireplaces
- Total Fireplaces: 2
- Main Level Fireplaces: 2
Heating & Cooling
- Heating: Yes
- Cooling: Yes
Parking
- Garage: Yes
- Garage Attached: Yes
- Garage Spaces: 3
- Parking Features: Attached Garage
- Parking Total: 3
Structure
- Roof: Composition
- Exterior Features: Stone, Stucco, Wood, Wood Products
- Foundation: Poured Concrete
Lot Details
- Lot Features: Cul-De-Sac, Curbs, Paved, Sidewalk
- Acres: 0.2937
- Foundation: Poured Concrete
Schools
- High School District: Issaquah
- High School: Skyline High
- Middle School: Beaver Lake Mid
- Elementary School: Cascade Ridge Elem
Lot Details
- Lot Features: Cul-De-Sac, Curbs, Paved, Sidewalk
- Acres: 0.2937
- Foundation: Poured Concrete
Power
- Energy Source: Electric, Natural Gas
- Power Company: PSE
Water, Sewer, and Garbage
- Sewer Company: Sammamish Plateau
- Sewer: Sewer Connected
- Water Company: Sammamish Plateau
- Water Source: Public

Errin Calkins
REALTOR®
Send Errin Calkins an email




































