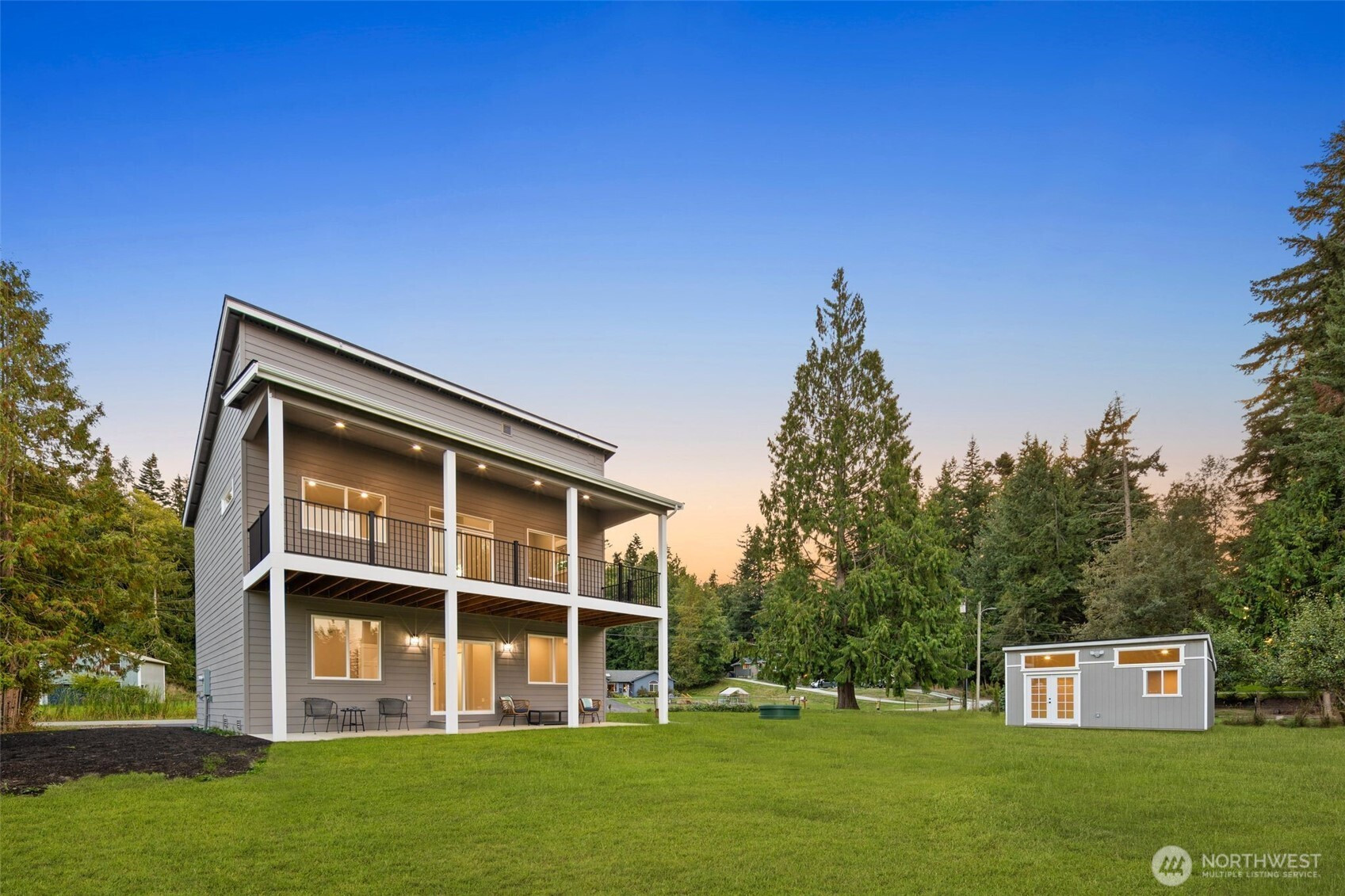







































MLS #2434068 / Listing provided by NWMLS & Windermere Real Estate/CIR.
$1,200,000
8319 S Lake Ketchum Road
Stanwood,
WA
98292
Beds
Baths
Sq Ft
Per Sq Ft
Year Built
Lakefront luxury epitomized in this brand-new home on a rare double lot w/ 147 feet of private Lake Ketchum shoreline. Designed w/ soaring ceilings & a bright, open-concept. Chefs kitchen showcasing quartz slab counters, big island, high-end appliances, & walk-in pantry. Sleek finishes throughout, expansive windows frame stunning lake views, while indoor-outdoor living shines w/ a spacious covered deck & lower-patio. 2 bedrooms including a serene en-suite primary retreat, additional versatile office room, along with a downstairs rec-room & a finished studio outside- perfect for guests, creative pursuits, or a private retreat. Huge open yard leads to private dock to enjoy boating, swimming, fishing & relaxation. Life is better at the Lake!
Disclaimer: The information contained in this listing has not been verified by Hawkins-Poe Real Estate Services and should be verified by the buyer.
Bedrooms
- Total Bedrooms: 2
- Main Level Bedrooms: 1
- Lower Level Bedrooms: 0
- Upper Level Bedrooms: 1
- Possible Bedrooms: 2
Bathrooms
- Total Bathrooms: 3
- Half Bathrooms: 1
- Three-quarter Bathrooms: 1
- Full Bathrooms: 1
- Full Bathrooms in Garage: 0
- Half Bathrooms in Garage: 0
- Three-quarter Bathrooms in Garage: 0
Fireplaces
- Total Fireplaces: 0
Water Heater
- Water Heater Location: Utility room
- Water Heater Type: Electric
Heating & Cooling
- Heating: Yes
- Cooling: Yes
Parking
- Garage: Yes
- Garage Attached: Yes
- Garage Spaces: 1
- Parking Features: Driveway, Attached Garage, RV Parking
- Parking Total: 1
Structure
- Roof: Composition
- Exterior Features: Wood, Wood Products
- Foundation: Poured Concrete
Lot Details
- Lot Features: Paved, Sidewalk
- Acres: 0.76
- Foundation: Poured Concrete
Schools
- High School District: Stanwood-Camano
- High School: Buyer To Verify
- Middle School: Buyer To Verify
- Elementary School: Buyer To Verify
Lot Details
- Lot Features: Paved, Sidewalk
- Acres: 0.76
- Foundation: Poured Concrete
Power
- Energy Source: Electric
- Power Company: Snoho PUD
Water, Sewer, and Garbage
- Sewer: Septic Tank
- Water Company: Wilderness Ridge Community Club
- Water Source: Community

Errin Calkins
REALTOR®
Send Errin Calkins an email







































