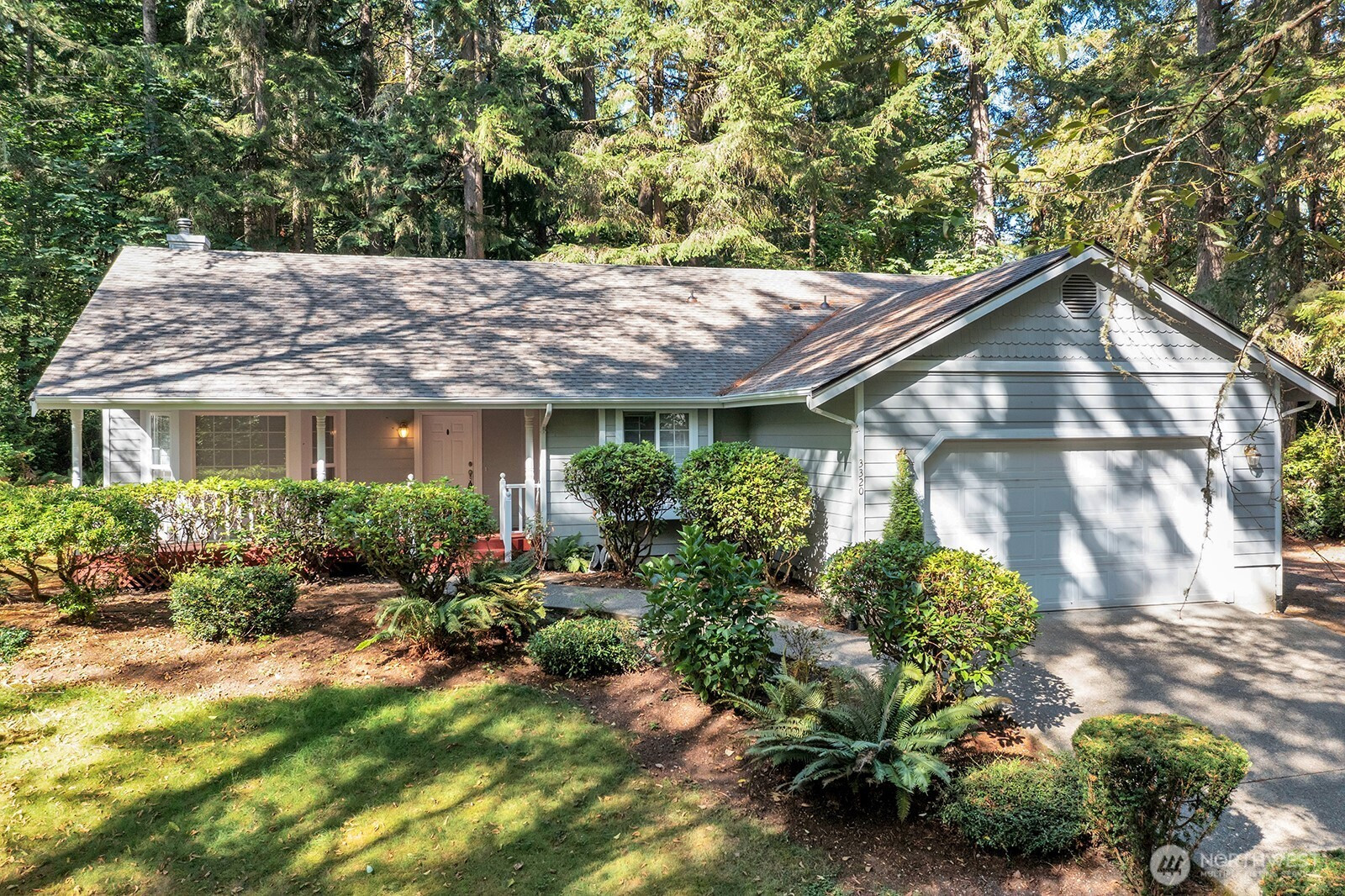



















MLS #2434119 / Listing provided by NWMLS & Windermere RE West Campus Inc.
$699,950
3320 79th Avenue NW
Gig Harbor,
WA
98335
Beds
Baths
Sq Ft
Per Sq Ft
Year Built
Located in a lush forested half acre lot, this Mountain Park open concept rambler sees nothing but trees. Front covered east facing deck for morning coffee and a west facing rear deck for evening BBQ. High ceilings with skylight lend this home incredible brightness. Kitchen opens to dining room and wood stove heated living area. The primary suite features a stunning soaking tub with separate shower and large walk in closet with custom shelving. The large two-car garage has adjacent gravel RV parking, all located in a private neighborhood on wonderful homes.
Disclaimer: The information contained in this listing has not been verified by Hawkins-Poe Real Estate Services and should be verified by the buyer.
Bedrooms
- Total Bedrooms: 3
- Main Level Bedrooms: 3
- Lower Level Bedrooms: 0
- Upper Level Bedrooms: 0
Bathrooms
- Total Bathrooms: 2
- Half Bathrooms: 0
- Three-quarter Bathrooms: 0
- Full Bathrooms: 2
- Full Bathrooms in Garage: 0
- Half Bathrooms in Garage: 0
- Three-quarter Bathrooms in Garage: 0
Fireplaces
- Total Fireplaces: 1
- Main Level Fireplaces: 1
Water Heater
- Water Heater Location: garage
- Water Heater Type: gas
Heating & Cooling
- Heating: Yes
- Cooling: Yes
Parking
- Garage: Yes
- Garage Attached: Yes
- Garage Spaces: 2
- Parking Features: Attached Garage, RV Parking
- Parking Total: 2
Structure
- Roof: Composition
- Exterior Features: Cement Planked
- Foundation: Poured Concrete
Lot Details
- Lot Features: Paved
- Acres: 0.53
- Foundation: Poured Concrete
Schools
- High School District: Peninsula
- High School: Peninsula High
- Middle School: Kopachuck Mid
- Elementary School: Artondale Elem
Lot Details
- Lot Features: Paved
- Acres: 0.53
- Foundation: Poured Concrete
Power
- Energy Source: Natural Gas
- Power Company: Penn Light
Water, Sewer, and Garbage
- Sewer Company: Septic
- Sewer: Septic Tank
- Water Company: Penn Light
- Water Source: Public

Errin Calkins
REALTOR®
Send Errin Calkins an email



















