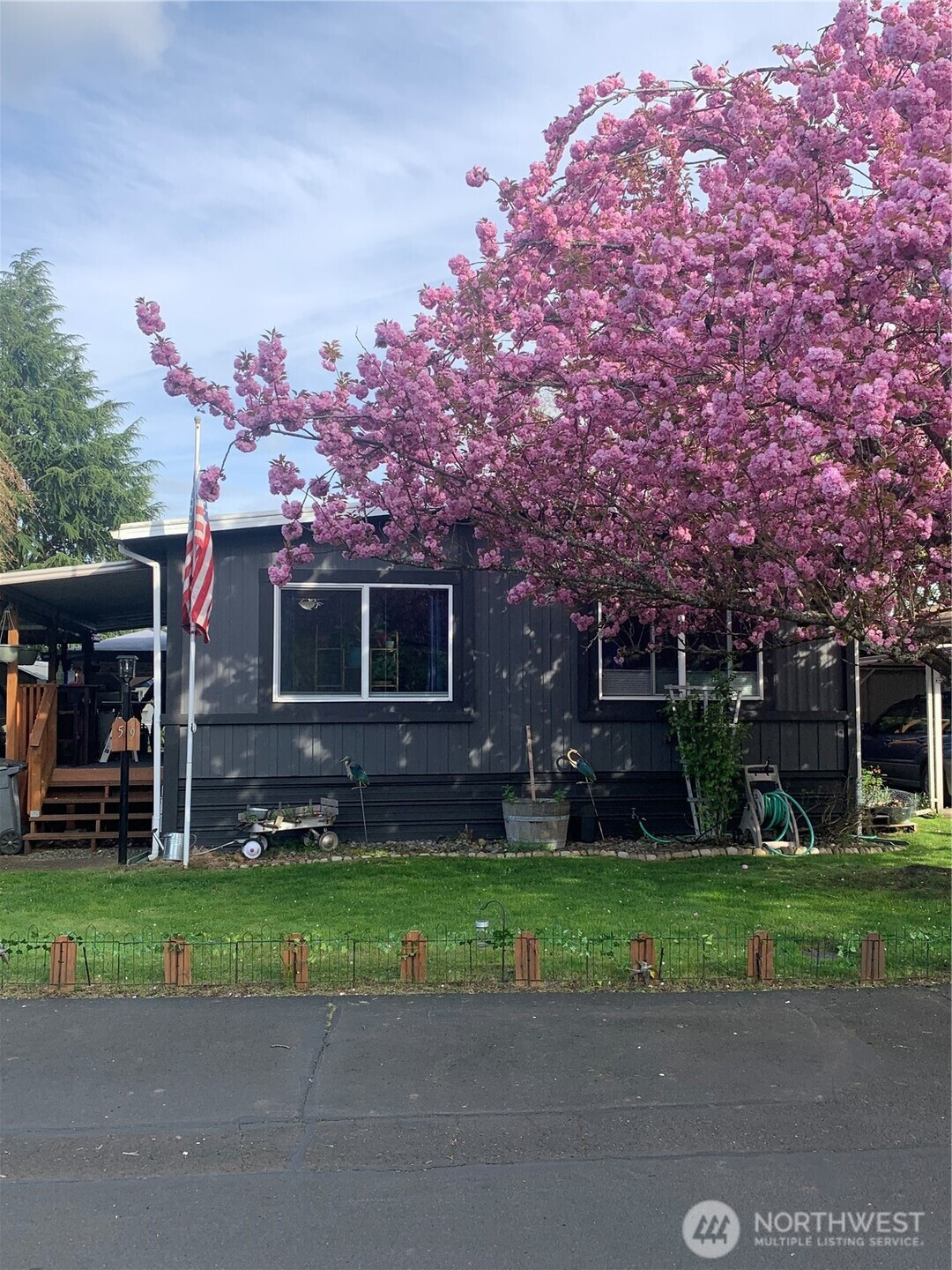

















MLS #2434669 / Listing provided by NWMLS & Coldwell Banker Bain.
$150,000
5404 NE 121st Avenue
Unit 59
Vancouver,
WA
98682
Beds
Baths
Sq Ft
Per Sq Ft
Year Built
Wonderfully maintained and updated property. 2023 heating & cooling system, 2022 front windows metal to vinyl, newer appliances, washer and dryer stays. Newer more secured carport, 2 new sheds, garden work station, new exterior paint, 2022 updated LVP flooring, built in cabinets, fresh painted interior. 2 bedrooms and 2 bathrooms. Don't miss this one!
Disclaimer: The information contained in this listing has not been verified by Hawkins-Poe Real Estate Services and should be verified by the buyer.
Bedrooms
- Total Bedrooms: 2
- Upper Level Bedrooms: 0
Bathrooms
- Total Bathrooms: 2
- Half Bathrooms: 0
- Three-quarter Bathrooms: 0
- Full Bathrooms: 2
Fireplaces
- Total Fireplaces: 0
Water Heater
- Water Heater Location: Laundry Room
- Water Heater Type: electric
Heating & Cooling
- Heating: Yes
- Cooling: Yes
Parking
- Parking Features: Carport
Structure
- Roof: Metal
- Exterior Features: Metal/Vinyl
- Foundation: Tie Down
Lot Details
- Lot Features: Corner Lot, Paved
- Acres: 0
- Foundation: Tie Down
Schools
- High School District: Evergreen
- High School: Heritage High
- Middle School: Covington Mid
- Elementary School: Image Elem
Lot Details
- Lot Features: Corner Lot, Paved
- Acres: 0
- Foundation: Tie Down
Power
- Energy Source: Electric
- Power Company: Clark PUD
Water, Sewer, and Garbage
- Sewer Company: Paid through lease
- Water Company: Paid through lease
- Water Source: Public

Errin Calkins
REALTOR®
Send Errin Calkins an email

















