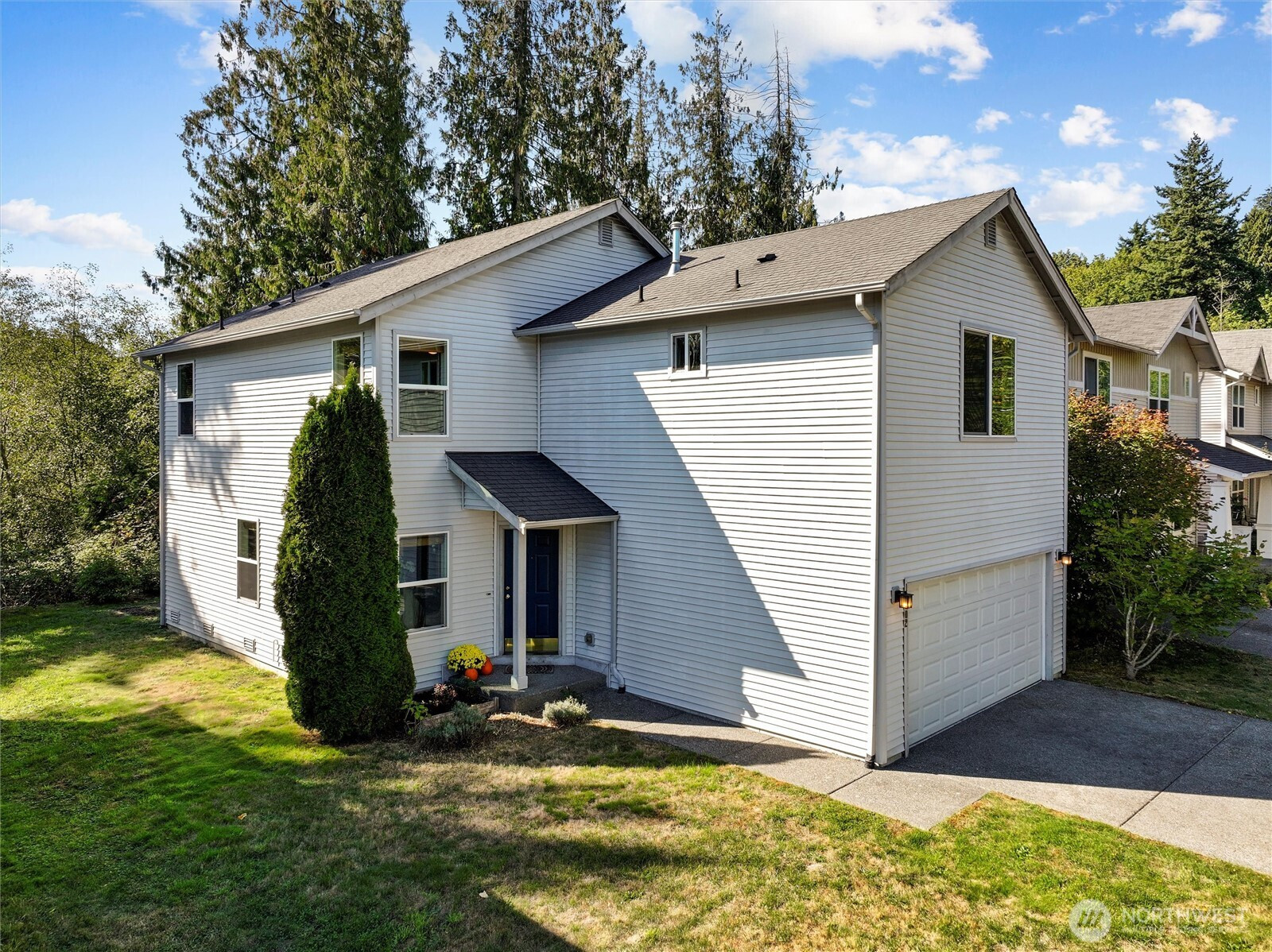


































MLS #2435124 / Listing provided by NWMLS & John L. Scott, Inc..
$989,000
19002 13th Avenue SE
Bothell,
WA
98012
Beds
Baths
Sq Ft
Per Sq Ft
Year Built
SPACE, STYLE & SCHOOLS YOU'LL LOVE! Step into this one-owner home, refreshed with new carpet and fresh paint, and space designed for real life! The primary suite feels like a retreat with its en-suite bath and oversized walk-in closet. Upstairs, a roomy loft adds flexible living space, while two additional bedrooms each feature their own walk-in closets—no storage battles here! Commuting is a breeze with nearby bus lines and quick I-405 access, and weekends shine with award-winning Cedar Wood Elementary just minutes away. Comfort, convenience, and location all come together in this inviting home. Pre-inspected for your convenience. Come make this one your own!
Disclaimer: The information contained in this listing has not been verified by Hawkins-Poe Real Estate Services and should be verified by the buyer.
Open House Schedules
SPACE, STYLE & SCHOOLS YOU'LL LOVE! Step into this one-owner home, refreshed with new carpet and fresh paint, and space designed for real life! The primary suite feels like a retreat with its en-suite bath and oversized walk-in closet. Upstairs, a roomy loft adds flexible living space, while two additional bedrooms each feature their own walk-in closets—no storage battles here! Commuting is a breeze with nearby bus lines and quick I-405 access, and weekends shine with award-winning Cedar Wood Elementary just minutes away. Comfort, convenience, and location all come together in this inviting home. Pre-inspected for your convenience. Come make this one your own!
20
1 PM - 4 PM
21
2 PM - 4 PM
Bedrooms
- Total Bedrooms: 3
- Main Level Bedrooms: 0
- Lower Level Bedrooms: 0
- Upper Level Bedrooms: 3
Bathrooms
- Total Bathrooms: 3
- Half Bathrooms: 1
- Three-quarter Bathrooms: 0
- Full Bathrooms: 2
- Full Bathrooms in Garage: 0
- Half Bathrooms in Garage: 0
- Three-quarter Bathrooms in Garage: 0
Fireplaces
- Total Fireplaces: 1
- Main Level Fireplaces: 1
Water Heater
- Water Heater Location: Garage
- Water Heater Type: Gas
Heating & Cooling
- Heating: Yes
- Cooling: No
Parking
- Garage: Yes
- Garage Attached: Yes
- Garage Spaces: 2
- Parking Features: Driveway, Attached Garage
- Parking Total: 2
Structure
- Roof: Composition
- Exterior Features: Metal/Vinyl
- Foundation: Poured Concrete
Lot Details
- Lot Features: Curbs, Paved, Sidewalk
- Acres: 0.1
- Foundation: Poured Concrete
Schools
- High School District: Everett
- High School: Buyer To Verify
- Middle School: Buyer To Verify
- Elementary School: Buyer To Verify
Transportation
- Nearby Bus Line: true
Lot Details
- Lot Features: Curbs, Paved, Sidewalk
- Acres: 0.1
- Foundation: Poured Concrete
Power
- Energy Source: Electric, Natural Gas
- Power Company: Snohomish Cnty PUD
Water, Sewer, and Garbage
- Sewer Company: Alderwood
- Sewer: Sewer Connected
- Water Company: Alderwood
- Water Source: Public

Errin Calkins
REALTOR®
Send Errin Calkins an email


































