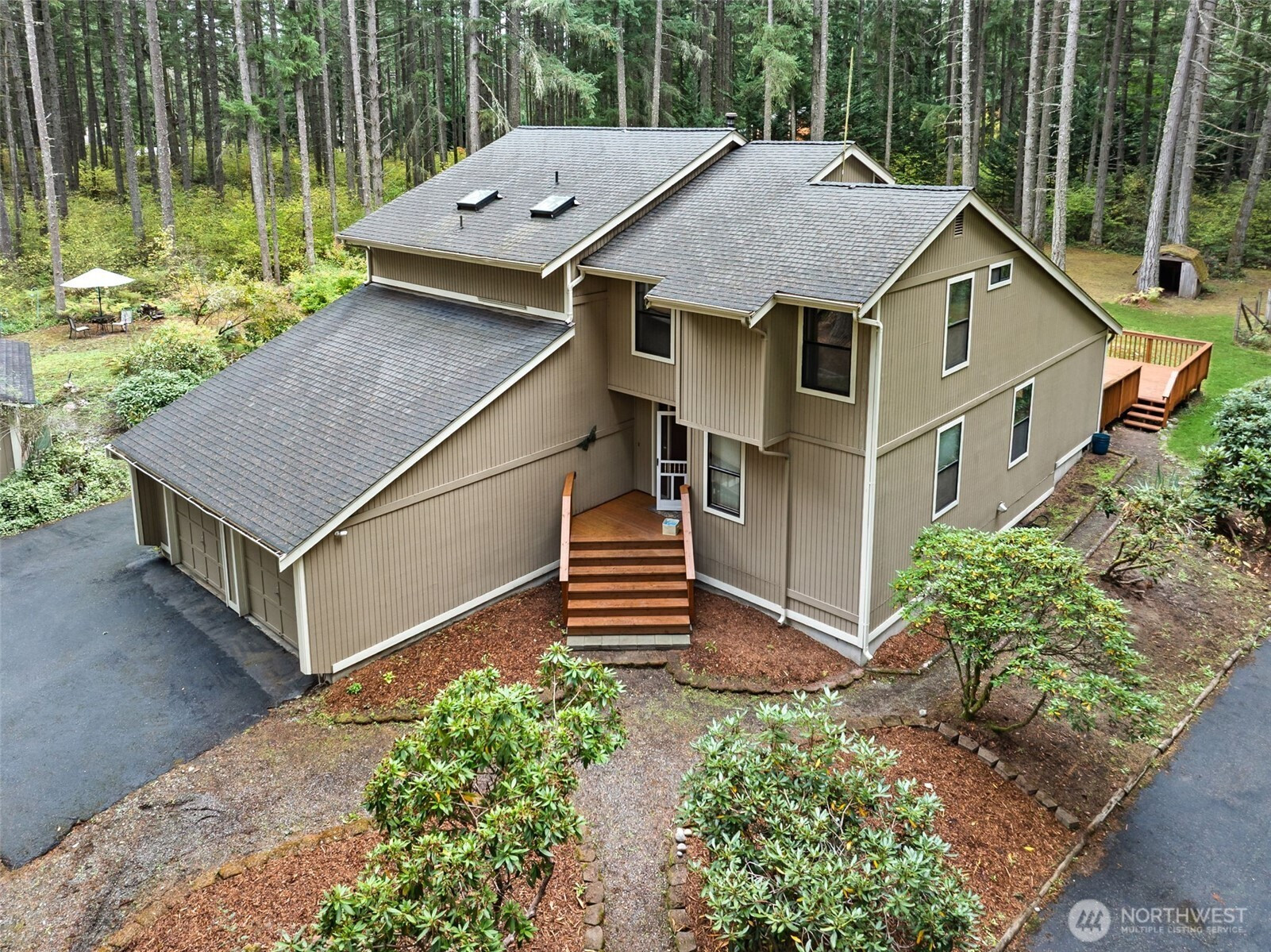







































MLS #2442275 / Listing provided by NWMLS & Keller Williams Realty.
$765,000
24315 64th Avenue E
Graham,
WA
98338
Beds
Baths
Sq Ft
Per Sq Ft
Year Built
Beautifully updated home on private 2.5 acre lot W/gated entry & NO HOA! Step inside to find NEW LVP floors + fresh interior paint! Main floor W/bedroom & ¾ bath + formal living & dining rooms W/vaulted ceilings. Cozy living room W/exposed beam & wood-burning FP + spacious bonus room W/hardwood floors & pellet stove. Remodeled kitchen W/resurfaced cabinets, quartz counters, SS appliances, full-height glass tile backsplash & pantry. Upstairs, the primary suite ft. vaulted ceiling, skylight, WI closet, & full bath. 2nd primary W/dual closets & private bath. Laundry room W/ W/D, home wired for generator & NEW deck for outdoor entertaining. Attached 2-car garage, detached 2-car garage + shop area, carport, & shed! Inc. 2 tax parcels-0418195089.
Disclaimer: The information contained in this listing has not been verified by Hawkins-Poe Real Estate Services and should be verified by the buyer.
Open House Schedules
Hosted by Emma
25
10 AM - 12 PM
Bedrooms
- Total Bedrooms: 3
- Main Level Bedrooms: 1
- Lower Level Bedrooms: 0
- Upper Level Bedrooms: 2
- Possible Bedrooms: 3
Bathrooms
- Total Bathrooms: 4
- Half Bathrooms: 1
- Three-quarter Bathrooms: 1
- Full Bathrooms: 2
- Full Bathrooms in Garage: 0
- Half Bathrooms in Garage: 0
- Three-quarter Bathrooms in Garage: 0
Fireplaces
- Total Fireplaces: 2
- Main Level Fireplaces: 2
Water Heater
- Water Heater Location: Downstairs closet
- Water Heater Type: Electric
Heating & Cooling
- Heating: Yes
- Cooling: No
Parking
- Garage: Yes
- Garage Attached: Yes
- Garage Spaces: 5
- Parking Features: Attached Carport, Driveway, Attached Garage, Detached Garage, RV Parking
- Parking Total: 5
Structure
- Roof: Composition
- Exterior Features: Wood, Wood Products
- Foundation: Poured Concrete
Lot Details
- Lot Features: Dead End Street, Paved
- Acres: 2.5482
- Foundation: Poured Concrete
Schools
- High School District: Bethel
- High School: Bethel High
- Middle School: Cougar Mountain JH
- Elementary School: Rocky Ridge Elem
Lot Details
- Lot Features: Dead End Street, Paved
- Acres: 2.5482
- Foundation: Poured Concrete
Power
- Energy Source: Electric, Natural Gas, Pellet, Wood
- Power Company: Tacoma Public Utilities
Water, Sewer, and Garbage
- Sewer Company: Septic
- Sewer: Septic Tank
- Water Company: Shared Well
- Water Source: Shared Well

Errin Calkins
REALTOR®
Send Errin Calkins an email







































