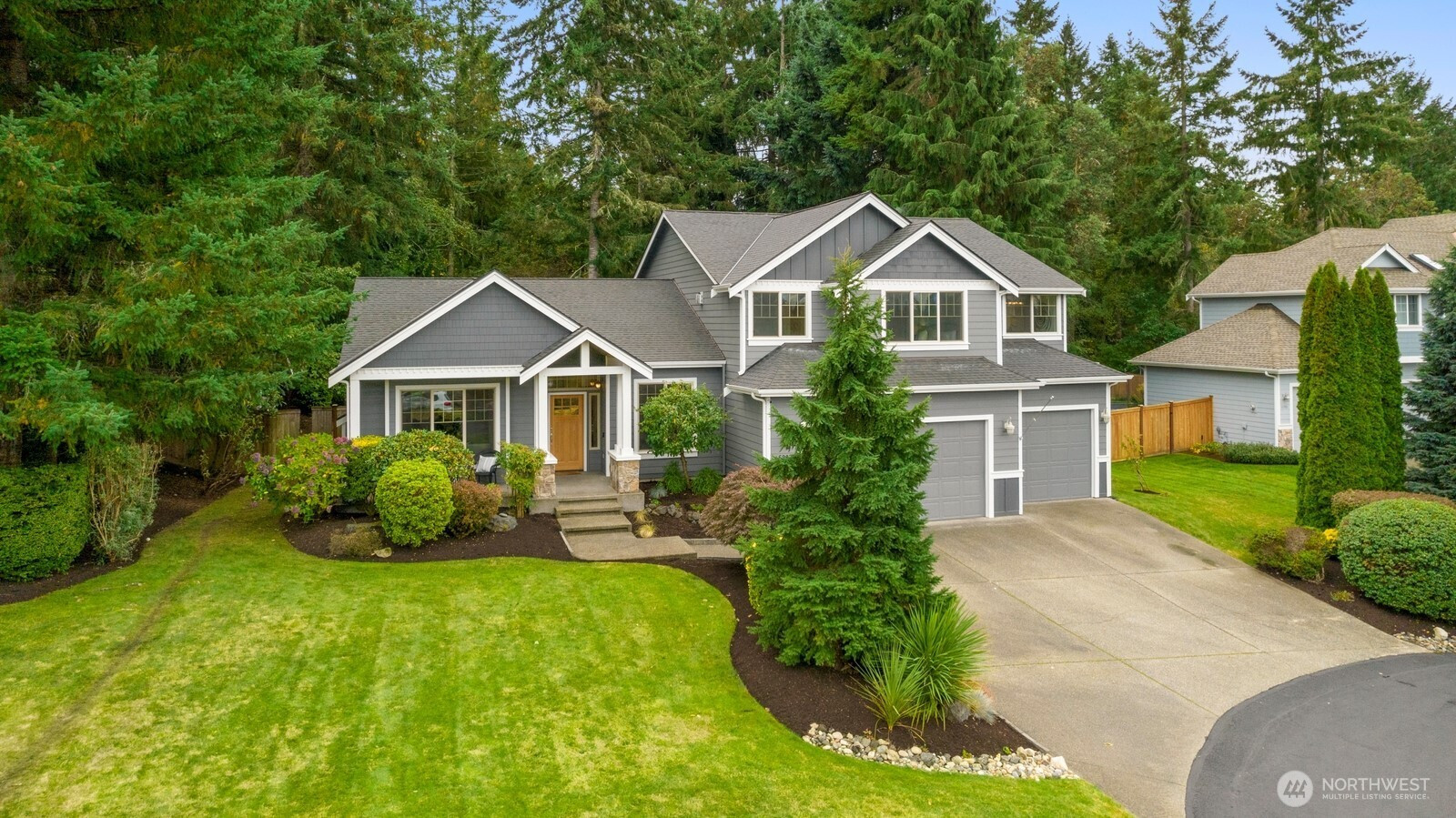

































MLS #2444218 / Listing provided by NWMLS & Windermere RE Magnolia.
$1,159,000
6902 94th Street Ct NW
Gig Harbor,
WA
98332
Beds
Baths
Sq Ft
Per Sq Ft
Year Built
Welcome to Rosedale Ridge, where sophistication and comfort come together in a private gated enclave surrounded by natural beauty. This immaculate, move-in-ready home offers 4 bedrooms, 3 baths, and a 3-car garage. The dreamy primary suite (with sitting area and gas fireplace) provides a serene retreat, while a convenient main-level bedroom and bath are perfect for guests. The chef's kitchen impresses with granite counters, a large island, double ovens, hardwood floors, and brand-new stainless appliances. Designed for fabulous entertaining, the home flows seamlessly from elegant living spaces to a park-like backyard with lush landscaping, expansive patio, and a cozy fire pit for gatherings day or night. Visit soon! This is a gem.
Disclaimer: The information contained in this listing has not been verified by Hawkins-Poe Real Estate Services and should be verified by the buyer.
Open House Schedules
Welcome to Rosedale Ridge, where sophistication and comfort come together in a private gated enclave surrounded by natural beauty. This immaculate, move-in-ready home offers 4 bedrooms, 3 baths, and a 3-car garage. The dreamy primary suite (with sitting area and gas fireplace) provides a serene retreat, while a convenient main-level bedroom and bath are perfect for guests. The chef's kitchen impresses with granite counters, a large island, double ovens, hardwood floors, and brand-new stainless appliances. Designed for fabulous entertaining, the home flows seamlessly from elegant living spaces to a park-like backyard with lush landscaping, expansive patio, and a cozy fire pit for gatherings day or night. Visit soon! This is a gem.
19
1 PM - 3 PM
Bedrooms
- Total Bedrooms: 4
- Main Level Bedrooms: 1
- Lower Level Bedrooms: 0
- Upper Level Bedrooms: 3
Bathrooms
- Total Bathrooms: 3
- Half Bathrooms: 0
- Three-quarter Bathrooms: 1
- Full Bathrooms: 2
- Full Bathrooms in Garage: 0
- Half Bathrooms in Garage: 0
- Three-quarter Bathrooms in Garage: 0
Fireplaces
- Total Fireplaces: 3
- Main Level Fireplaces: 2
- Upper Level Fireplaces: 1
Water Heater
- Water Heater Location: Garage
- Water Heater Type: Gas
Heating & Cooling
- Heating: Yes
- Cooling: Yes
Parking
- Garage: Yes
- Garage Attached: Yes
- Garage Spaces: 3
- Parking Features: Attached Garage
- Parking Total: 3
Structure
- Roof: Composition
- Exterior Features: Stone, Wood Products
- Foundation: Poured Concrete
Lot Details
- Lot Features: Cul-De-Sac, Paved
- Acres: 0.3696
- Foundation: Poured Concrete
Schools
- High School District: Peninsula
- High School: Buyer To Verify
- Middle School: Buyer To Verify
- Elementary School: Buyer To Verify
Lot Details
- Lot Features: Cul-De-Sac, Paved
- Acres: 0.3696
- Foundation: Poured Concrete
Power
- Energy Source: Electric, Natural Gas
- Power Company: Peninsula
Water, Sewer, and Garbage
- Sewer Company: Septic
- Sewer: Septic Tank
- Water Company: Washington Water
- Water Source: Community

Errin Calkins
REALTOR®
Send Errin Calkins an email

































