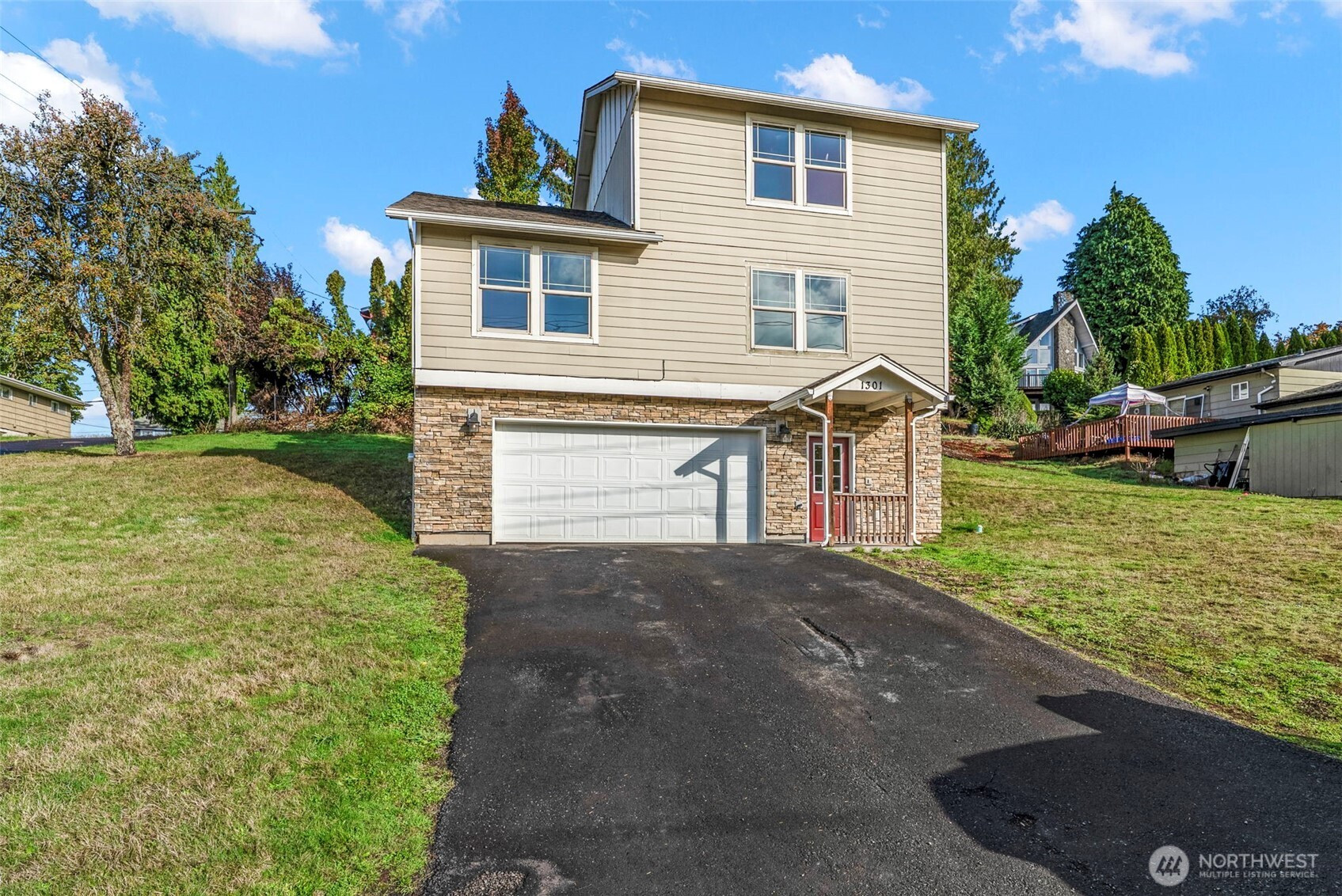
























MLS #2452225 / Listing provided by NWMLS & RE/MAX Premier Group.
$375,000
1301 Sunrise St
Kelso,
WA
98626
Beds
Baths
Sq Ft
Per Sq Ft
Year Built
Well-maintained newer 3 bed, 2 bath home in Kelso offering approximately 1,420 sq ft of living space in the highly desirable Kelso/Butler Acres area. Living room flows to a kitchen with ample cabinet space and newer appliances. Primary suite features an attached bathroom; two additional bedrooms and a full bath on the upper level. Outside, enjoy a large yard and patio. Close to schools, parks, shopping and commuter routes. Move-in ready and priced to sell. Contact agent for showings and more details.
Disclaimer: The information contained in this listing has not been verified by Hawkins-Poe Real Estate Services and should be verified by the buyer.
Bedrooms
- Total Bedrooms: 3
- Main Level Bedrooms: 1
- Lower Level Bedrooms: 0
- Upper Level Bedrooms: 2
Bathrooms
- Total Bathrooms: 2
- Half Bathrooms: 0
- Three-quarter Bathrooms: 0
- Full Bathrooms: 2
- Full Bathrooms in Garage: 0
- Half Bathrooms in Garage: 0
- Three-quarter Bathrooms in Garage: 0
Fireplaces
- Total Fireplaces: 0
Heating & Cooling
- Heating: Yes
- Cooling: No
Parking
- Garage: Yes
- Garage Attached: Yes
- Garage Spaces: 2
- Parking Features: Attached Garage
- Parking Total: 2
Structure
- Roof: Composition
- Exterior Features: Wood, Wood Products
- Foundation: Poured Concrete
Lot Details
- Lot Features: Dead End Street, Paved
- Acres: 0.2181
- Foundation: Poured Concrete
Schools
- High School District: Kelso
- High School: Buyer To Verify
- Middle School: Buyer To Verify
- Elementary School: Buyer To Verify
Lot Details
- Lot Features: Dead End Street, Paved
- Acres: 0.2181
- Foundation: Poured Concrete
Power
- Energy Source: Electric
- Power Company: PUD
Water, Sewer, and Garbage
- Sewer Company: City of Kelso
- Sewer: Sewer Connected
- Water Company: City of Kelso
- Water Source: Public

Errin Calkins
REALTOR®
Send Errin Calkins an email
























