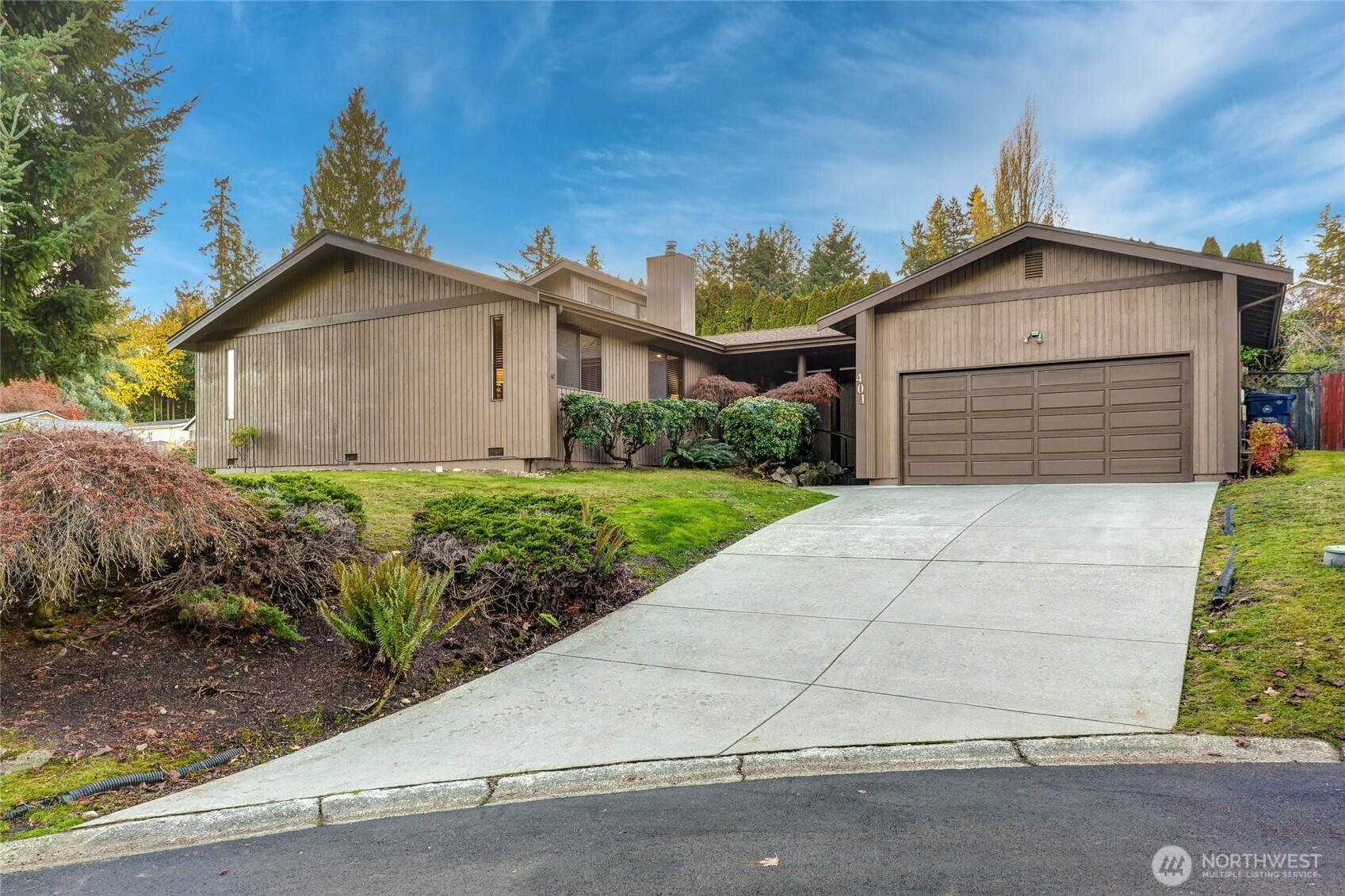


























MLS #2454850 / Listing provided by NWMLS & Coldwell Banker Bain.
$699,000
401 169th Street SE
Bothell,
WA
98012
Beds
Baths
Sq Ft
Per Sq Ft
Year Built
Situated in a quiet neighborhood ideally located near Mill Creek Town Center & Alderwood Mall with easy access to I-5/I-405 and SR-527. Desirable, custom rambler on private, corner lot in cul-de-sac. Formal slate entry opens to sunny living room with vaulted ceiling and wall of windows. Territorial views. Centrally located yet unintrusive wood burning fireplace effectively heats entire home. Spacious kitchen with center island and breakfast bar opens to family room. Slider to fully fenced, level backyard - perfect for outdoor activities. Primary bedroom with 3/4 bathroom. Two additional good sized bedrooms. Full guest bath. 2-car garage with storage. Heat pump provides AC in the summer and warmth in the cooler months. Wood blinds throughout
Disclaimer: The information contained in this listing has not been verified by Hawkins-Poe Real Estate Services and should be verified by the buyer.
Bedrooms
- Total Bedrooms: 3
- Main Level Bedrooms: 3
- Lower Level Bedrooms: 0
- Upper Level Bedrooms: 0
Bathrooms
- Total Bathrooms: 2
- Half Bathrooms: 0
- Three-quarter Bathrooms: 1
- Full Bathrooms: 1
- Full Bathrooms in Garage: 0
- Half Bathrooms in Garage: 0
- Three-quarter Bathrooms in Garage: 0
Fireplaces
- Total Fireplaces: 1
- Main Level Fireplaces: 1
Water Heater
- Water Heater Location: Entry closet
- Water Heater Type: Electric
Heating & Cooling
- Heating: Yes
- Cooling: Yes
Parking
- Garage: Yes
- Garage Attached: Yes
- Garage Spaces: 2
- Parking Features: Driveway, Attached Garage
- Parking Total: 2
Structure
- Roof: Composition
- Exterior Features: Wood
- Foundation: Poured Concrete
Lot Details
- Lot Features: Corner Lot, Cul-De-Sac, Curbs, Paved, Sidewalk
- Acres: 0.22
- Foundation: Poured Concrete
Schools
- High School District: Edmonds
- High School: Lynnwood High
- Middle School: Alderwood Mid
- Elementary School: Oak Heights ElemOh
Transportation
- Nearby Bus Line: true
Lot Details
- Lot Features: Corner Lot, Cul-De-Sac, Curbs, Paved, Sidewalk
- Acres: 0.22
- Foundation: Poured Concrete
Power
- Energy Source: Electric, Wood
- Power Company: Snohomish PUD
Water, Sewer, and Garbage
- Sewer Company: Alderwood Water & Sewer
- Sewer: Sewer Connected
- Water Company: Alderwood Water & Sewer
- Water Source: Public

Errin Calkins
REALTOR®
Send Errin Calkins an email


























