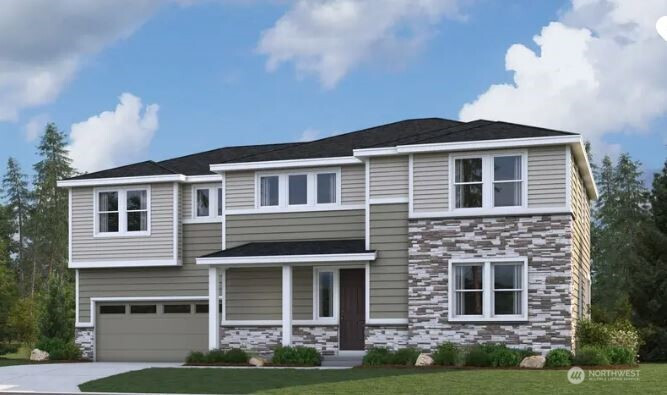







MLS #2455368 / Listing provided by NWMLS & Richmond Realty of Washington.
$899,990
2214 Oak Court
Unit 4
Milton,
WA
98354
Beds
Baths
Sq Ft
Per Sq Ft
Year Built
Boasting two stories of thoughtfully designed living space, there’s a lot to love about the eye-catching Janice plan. On the main floor, you’ll find an expansive great room with a fireplace and adjacent covered patio, an open dining area, a mudroom, a bdrm, a bathrm and a gourmet kitchen offering a walk-in pantry and center island. An airy loft and convenient laundry can be found upstairs, as can two secondary bdrms, a shared bath and a stunning primary suite showcasing a sitting room, a large walk-in closet and a deluxe bath with double sinks. Professionally curated fixtures and finishes complete this plan. ASK ABOUT OUR SPECIAL FINANCING! Please register your broker on your first visit to the community per our site registration policy.
Disclaimer: The information contained in this listing has not been verified by Hawkins-Poe Real Estate Services and should be verified by the buyer.
Open House Schedules
Follow I-5 N or S and WA-161 S/Enchanted Pkwy S/Kits Corner Rd S to 28th Ave S in Lakeland South. Slight right onto 28th Ave S. Turn left onto 23rd Ave. Take 23rd Ave to Oak Ct in Milton.
15
10 AM - 4 PM
16
10 AM - 4 PM
19
10 AM - 4 PM
20
10 AM - 4 PM
21
10 AM - 4 PM
Bedrooms
- Total Bedrooms: 4
- Main Level Bedrooms: 1
- Lower Level Bedrooms: 0
- Upper Level Bedrooms: 3
Bathrooms
- Total Bathrooms: 3
- Half Bathrooms: 0
- Three-quarter Bathrooms: 1
- Full Bathrooms: 2
- Full Bathrooms in Garage: 0
- Half Bathrooms in Garage: 0
- Three-quarter Bathrooms in Garage: 0
Fireplaces
- Total Fireplaces: 1
- Main Level Fireplaces: 1
Water Heater
- Water Heater Location: Garage
- Water Heater Type: Electric Heat Pump
Heating & Cooling
- Heating: Yes
- Cooling: Yes
Parking
- Garage: Yes
- Garage Attached: Yes
- Garage Spaces: 3
- Parking Features: Attached Garage
- Parking Total: 3
Structure
- Roof: Composition
- Exterior Features: Cement Planked, Stone
- Foundation: Poured Concrete
Lot Details
- Lot Features: Cul-De-Sac, Sidewalk
- Acres: 0.184
- Foundation: Poured Concrete
Schools
- High School District: Fife
- High School: Fife High
- Middle School: Surprise Lake Mid
- Elementary School: Hedden Elem
Lot Details
- Lot Features: Cul-De-Sac, Sidewalk
- Acres: 0.184
- Foundation: Poured Concrete
Power
- Energy Source: Electric
- Power Company: PSE
Water, Sewer, and Garbage
- Sewer Company: City of Milton
- Sewer: Sewer Connected
- Water Company: City of Milton
- Water Source: Public

Errin Calkins
REALTOR®
Send Errin Calkins an email







