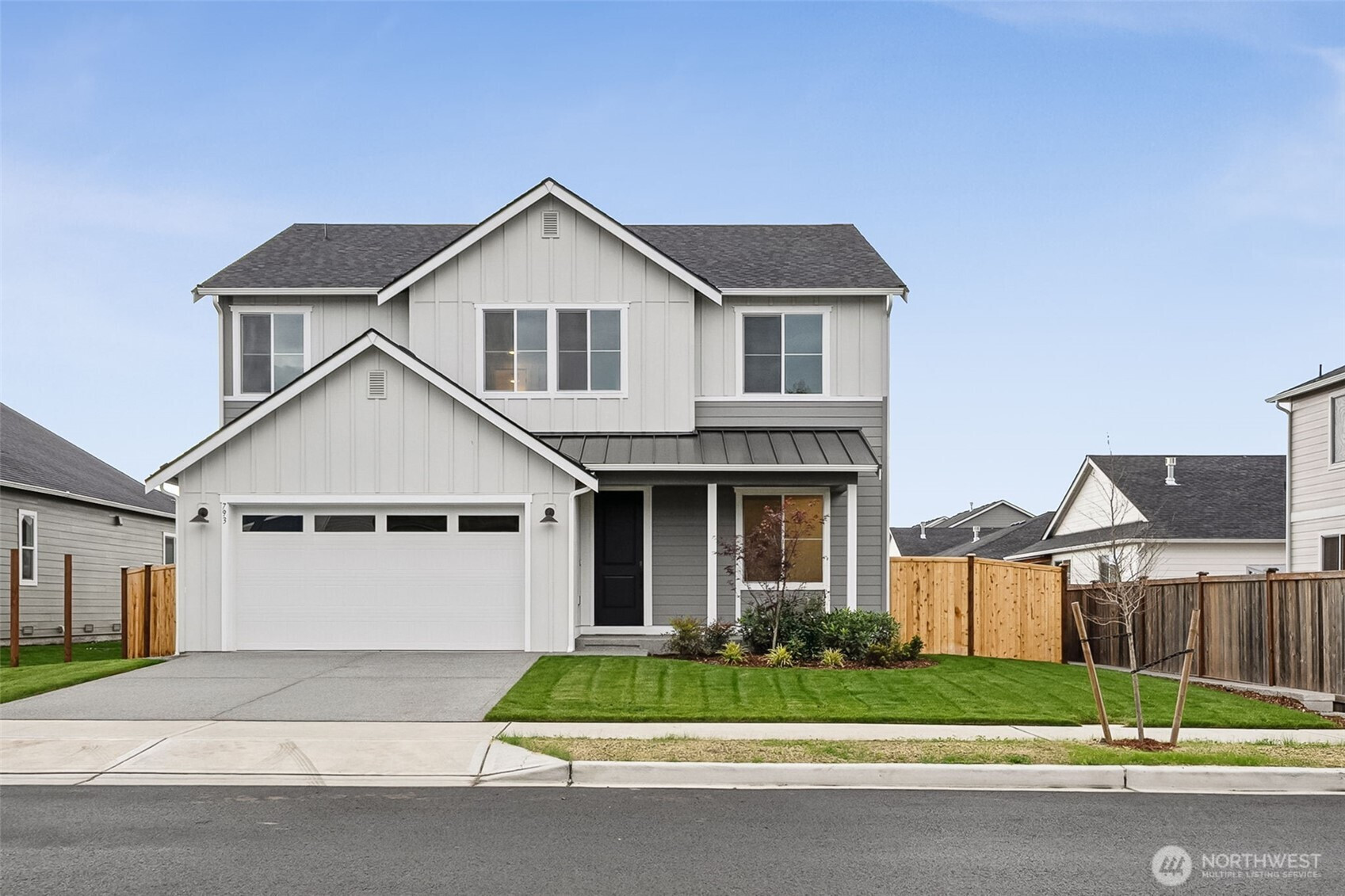












MLS #2456407 / Listing provided by NWMLS & Richmond Realty of Washington.
$749,990
723 S Davis Street
Unit 103
Buckley,
WA
98321
Beds
Baths
Sq Ft
Per Sq Ft
Year Built
New construction in Buckley- the Hemingway with 2-Car Garage! This plan greets guests with a charming covered front porch. On the main floor, you’ll find a study, an inviting great room & large kitchen with a spacious center island and bright sunroom. Upstairs features a convenient laundry, a versatile loft and four generous bedrooms, including an elegant owner's suite with an expansive walk-in closet and upgraded deluxe primary bath. All of our homes come with central air, fully landscaped and fenced. If you are working with a licensed broker please register your broker on your first visit to the community per our site registration policy. ASK ABOUT SPECIAL FINANCING!
Disclaimer: The information contained in this listing has not been verified by Hawkins-Poe Real Estate Services and should be verified by the buyer.
Bedrooms
- Total Bedrooms: 4
- Main Level Bedrooms: 0
- Lower Level Bedrooms: 0
- Upper Level Bedrooms: 4
Bathrooms
- Total Bathrooms: 3
- Half Bathrooms: 1
- Three-quarter Bathrooms: 0
- Full Bathrooms: 2
- Full Bathrooms in Garage: 0
- Half Bathrooms in Garage: 0
- Three-quarter Bathrooms in Garage: 0
Fireplaces
- Total Fireplaces: 1
- Main Level Fireplaces: 1
Water Heater
- Water Heater Location: Garage
- Water Heater Type: Electric
Heating & Cooling
- Heating: Yes
- Cooling: Yes
Parking
- Garage: Yes
- Garage Attached: Yes
- Garage Spaces: 2
- Parking Features: Attached Garage
- Parking Total: 2
Structure
- Roof: Composition
- Exterior Features: Cement Planked, Stone
Lot Details
- Lot Features: Cul-De-Sac, Curbs
- Acres: 0.138
Schools
- High School District: White River
- High School: White River High
- Middle School: Glacier Middle Sch
- Elementary School: Buyer To Verify
Transportation
- Nearby Bus Line: true
Lot Details
- Lot Features: Cul-De-Sac, Curbs
- Acres: 0.138
Power
- Energy Source: Electric
- Power Company: PSE
Water, Sewer, and Garbage
- Sewer Company: City of Buckley
- Sewer: Sewer Connected
- Water Company: City of Buckley
- Water Source: Public

Errin Calkins
REALTOR®
Send Errin Calkins an email












