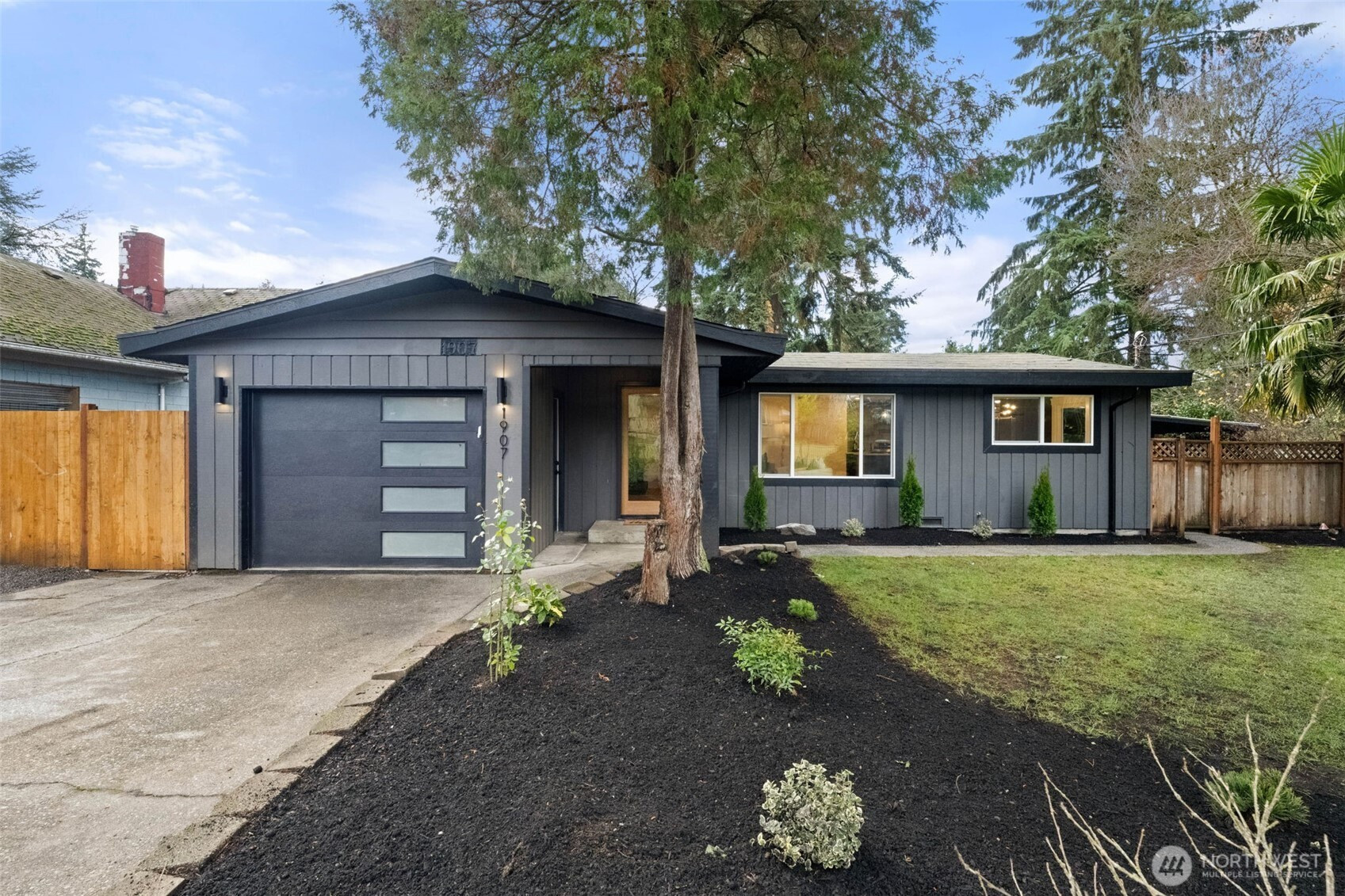


















MLS #2456579 / Listing provided by NWMLS & Heaton Dainard, LLC.
$575,000
1907 12th Avenue
Milton,
WA
98354
Beds
Baths
Sq Ft
Per Sq Ft
Year Built
Sprawling Milton rambler on a huge 13,500 SQ FT lot - updated, functional, and ready to live large. This 3-bed, 2-bath home offers effortless one-level living with modern upgrades throughout: new cabinets, fresh interior & exterior paint, new flooring, updated tile work, and refreshed bathrooms. The oversized kitchen is the heartbeat of the home, offering unmatched functionality and room to gather. A fully finished detached studio adds incredible flexibility—perfect for a private office, gym, creative space, or guest overflow. The drywalled 1-car garage enhances usable space and storage options. Out back, the property truly opens up: a massive backyard with territorial views, space for play and gardening, and endless potential!
Disclaimer: The information contained in this listing has not been verified by Hawkins-Poe Real Estate Services and should be verified by the buyer.
Bedrooms
- Total Bedrooms: 3
- Main Level Bedrooms: 3
- Lower Level Bedrooms: 0
- Upper Level Bedrooms: 0
Bathrooms
- Total Bathrooms: 2
- Half Bathrooms: 0
- Three-quarter Bathrooms: 1
- Full Bathrooms: 1
- Full Bathrooms in Garage: 0
- Half Bathrooms in Garage: 0
- Three-quarter Bathrooms in Garage: 0
Fireplaces
- Total Fireplaces: 1
- Main Level Fireplaces: 1
Heating & Cooling
- Heating: Yes
- Cooling: No
Parking
- Garage: Yes
- Garage Attached: Yes
- Garage Spaces: 1
- Parking Features: Driveway, Attached Garage
- Parking Total: 1
Structure
- Roof: Composition
- Exterior Features: Wood
- Foundation: Poured Concrete
Lot Details
- Lot Features: Paved
- Acres: 0.3099
- Foundation: Poured Concrete
Schools
- High School District: Fife
Lot Details
- Lot Features: Paved
- Acres: 0.3099
- Foundation: Poured Concrete
Power
- Energy Source: Electric
- Power Company: City of Milton
Water, Sewer, and Garbage
- Sewer Company: Pierce County Sewer
- Sewer: Sewer Connected
- Water Company: City of Milton
- Water Source: Public

Errin Calkins
REALTOR®
Send Errin Calkins an email


















